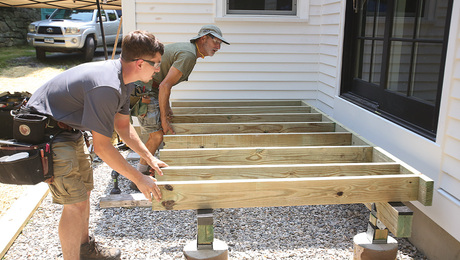Pittsburgh Area Cathedral Ceiling Rehab
Anyone in Pittsburgh PA with experience in jacking and holding a cathedral ceiling while collar ties are installed? I am working on a job that started as rim joist and mud sill rot but has morphed into sagging ridge line and spreading exterior walls.
The ridge is approximately 13′ high and 13′ long. The ceiling is drywalled and the roof is shingled. I would like to keep it that way if possible.
I have tried pulling in the exterior walls with a come-along but they will not budge. I am pretty sure I am underestimating the weight of the roof and will have to jack the ridge in order to pull it together.



















Replies
I've never jacked and held a cathedral ceiling while collar ties are being installed ... but ... I have put in more than one retrofit beam.
I'd think more along the lines of taking the weight off first ... safely.
run a temp ridge beam under the existing ... lay down some 2x12's or so on the floor ... try to get some support under those too if possible ... then jack up the ridge with jacks and posts set on the 2x 12's and under the temp ridge.
if it's sagging ... maybe 2 closer to the middle ... maybe 3 to spread the load.
might have to do a combination of ridge lifting and wall bending to get everything mostly straight.
btw ... I'd not try this without stripping the ceiling.
if they don't want to pay the extra then they don't really want a straight (as possible) ceiling. And if you don't know how much the roof weighs ... how can you be sure the collar ties are going to do anything?
First step of my beam jobs is a call to the engineer. I have a great Pittsburgh guy. Email me if you want his name/number. Customers just gotta face the fact this kinda work costs money.
Jeff
Buck Construction
Artistry In Carpentry
Pittsburgh Pa
Hey, don't forget to toss a coat over that cable if
it's being stubborn.
Things can get interesting in a hurry.
Thanks for the input guys. I believe the exterior walls were being prevented from spreading further by brick veneer (Explains the cracked mortar joints). When the come-along failed to budge the top plates in I figured I'd have to move to a combination of pulling and lifting.
A couple of things working for me:
The ridge is parallel to and centered above the steel in the basement. Which should make the support easier
Working against me
The drywall ceiling on the front half is false. The true rafters for the front roof are concealed above the drywall, extend past the exterior wall and land on a bearing beam that runs the length of a front porch.
I am going to try and get an engineer to design collar ties. I don't think a traditional structural ridge is an option because the ridge butts into a brick chimney on the outside.
Will let you know how it goes