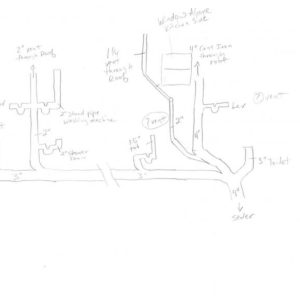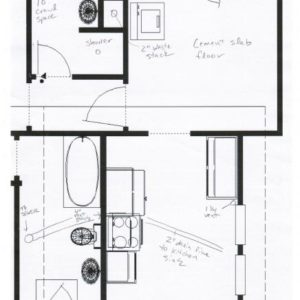I’m renovating an old house and adding a second bathroom in the rear of the house where there previously was not one. I’ve attached two images to help illustrate what I’m describing. The back of the house was a bedroom and a porch with a cement slab floor. I’m converting the ‘porch’ to a laundry room, but due to the slab, I need to run the plumbing for it in the bathroom on the other side of the wall where there is an 18inch crawlspace (I’m digging some of it out).
So I was thinking of creating a chase to contain a 2 inch waste stack which would vent through the ceiling. I would like to attach the shower, lav, and washing machine standpipe to this stack. The stack would come down and join the 3 inch line from the toilet. From there, it’s about 15 feet to tie into the existing cast iron vent stack / sewer drain. The main vent stack is offset from the sewer drain (which drops straight into the dirt) by about 4 feet, it’s easier to see the spatial layout in the blueprint image. I plan to cut this 4 foot section to tie in the three inch line coming from the back bathroom as well as the fixtures from the original bathroom.
In this 4 foot section, there is a wye to a 2 inch drain line which the tub used. The tub was originally unvented and I cut out this section of pipe and was planning to use that wye to feed the kitchen sink drain. I would then drop the tub drain down into the 3 inch pipe coming from the back bathroom (or I suppose it could still feed into the original wye and that could serve both the tub and kitchen sink.
The original toilet sat directly above the sewer out.
The original lav connects via a sanitary tee to the 4 inch vent stack . I plan to reuse this connection. It is not currently vented.
I’m looking for advice on the proposed layout and if I have it vented properly.
Thanks,
Jon





















Replies
From your description, It's not completely clear to me just how you plan to connect and vent everything. But since it sounds like you will have at least 18" of crawlspace below the floor that has all the fixtures except for the kitchen sink, here's a way that will meet the code and be simplest.
This method will allow you to run trap arms from a 3" vertical stack to each of the fixtures on the common plumb wall without the need for additional vents. The KS will have its own drain and vent thru the roof as you planned.
So, starting at the low end: begin with a 3" line that ties into the existing 4" line by means of a wye connection.
Keep this new 3" line running low all the way to a point under the wall and positioned right near the foot of the tub.
Turn up vertically with a three-inch 90 to begin a vertical waste/vent stack.
Using sanitary tees (NOT wye's), you will create a stack of trap arms to catch the toilet, tub, washer and sink. Stick to the order listed. In other words, the lowest trap arm (a 3" sanitary tee) will catch the toilet, the next will be for the tub (3 x 2 sanitary tee), and these two will be below the floor. Above the floor, the 3" stack will first have the tee (3 x 2 sanitary tee) for the washer. Last and highest will be the tee (3 x 1-1/2) for the lavatory. The 3" line will continue up and out thru the roof. Do not offset it horizontally untill it is at least 6" above the flood rim of the lav.
You can tie in the drain from the KS to the 3" horizontal drain line at any point BELOW the 3" vertical stack. Here, you would use a 3 x 2 wye.
Be sure to include a 3" cleanout, preferably in the 3" stack above the highest tee, if you will have access to it at that point. Otherwise, it could be anywhere it will fit in the vertical stack, or, if that's not possible, it could go in the horizontal section of the the 3" drain line betweeen the stack and the starting point where you tie into the 4" line.
One possible complication: it may be that the lav trap arm that must run horizontally thru the studs will be longer than your local code allows for an unvented trap arm. (Some codes limit the length to 42".) In that case, you would simply install a relief vent in the trap arm itself. This is done by cutting into the horizontal trap arm at a point closer to the lav. The fitting you would use is a 1-1/2" wye on its back combined with a 45 to begin a vertical vent. This vent rises to at least 6" above the flood rim of the lav before turning horizontally to tie back into the 3" stack by means of a 3 x 1-1/2 sanitary tee turned upside down.
Hi and thank you for the advice.
I took a stab at the design with SketchUp, please look at the attached photo and let me know if that is what you were suggesting. In this model, the tub drain does not connect to a dry vent, but drops down to the drain. I could run a 1.25 vent up through that wall and revent it into the new line from the back bathroom (the one on the left).
Thanks again
Jon
Nice job with sketchup--I think you've got the idea.
Just to clarify a couple things that were probably hard to show in your diagram:
The trap arm that catches the washer drain will need a p-trap of course, and, with the exception of toilets, any other trap arms must not jump up along their horizontal run; they must be run maintaining their minimum slope or 1/4" per foot. If you jump the arm up with an offset, this will create a potential for self-siphoning of the trap. This means that it's important to set the height of the tee at a level that aims for about an inch or so below the outlet of the trap.
The tub drain can connect without an additional vent if you tie into the VERTICAL wet vent that has the lav above. Again, make the connection with a sanitary tee, NOT a wye, so that you don't create a potential self-siphoning connection. (This assumes that the length of the tub's trap arm will not exceed 42" for a 1-1/2" trap arm, or 60" for a 2" trap arm--either size is OK.)
Thanks much
I meant to comment the p-traps and cleanouts and yes, the slope is understood.
So then the 3 inch pipe coming from the back bathroom would have a cleanout at the end and the 3 inch vertical stack. Could the toilet and shower drain plug into the stack with a double sanitary tee? And above that the lav and washing machine could use another double sanitary tee?
As per venting the tub in the main bathroom, I can't drain into the vertical stack without cutting the cast iron, so I'll just vent it up the wall and tie into the back bathroom vent.
Thanks again,
jon
Double san. tees can only be used with certain restrictions--namely that the barrel or body of the fitting must be a pipe size larger than the branches. Example: a dbl. san. tee that connects two toilets would have to be a 4" san. tee with 3" branches.
This can vary by local amendments and interpretations, but, in general, dbl san tees are not the best since you can't snake the line as effectively because the snake will enter the opposite branch. For modern toilets, there's also the problem that their high velocity flush can send a slug of water straight across the san tee into the opposite trap arm and cause the other p-trap to burp.
So, if you have the vertical space to do it, it would be better to stack single san tees for each trap arm.
For your tub vent, keep in mind that the vent must take off in the vertical and stay vertical until it reaches a height at least 6" above the flood rim of the tub. "Vertical", in code terms, means not less than 45 degrees above horizontal.
Edit for afterthought: For the toilet and shower connection to the stack, you could use a 3" tee with either a left- or right-hand inlet. This fitting would not allow the toilet to shoot straight across the tee since the 2" inlet is on one side or the other.
The toilet should tie into the vertical stack, and it sounds like you'd best use the 3" tee with a side inletto catch the tub. (Side inlets can be bought with the 2" inlet on either the RH or LH side of 3" tee branch.) To save height, you can use a 3" street 90 where you turn vertical. The street 90 will have a male end that glues directly into the bottom of the 3" tee with the side inlet. This saves about 1-1/2" compared to using a regular 3" 90.
Since you apparently have a 3" or 4" vent thru the roof above the other bathroom, you will be able to reduce the vent size from 3" to 2" as you wanted to. It can be reduced to 2" at the tee that will catch the washer drain, with the drain from the lav connecting to the 2" stack by means of a 2 x 1-1/2 sanitary tee.