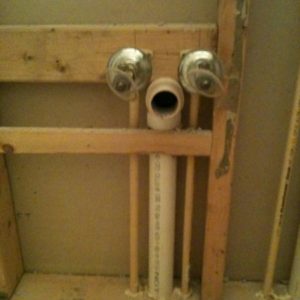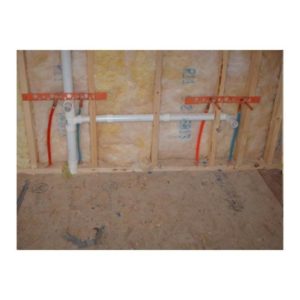Plumbing question- replacing single sink with double sink vanity?
I am remodeling my bathroom and replacing the single sink vanity with a double sink vanity. The new vanity has drawers in the middle- between the sinks- preventing any plumbing from running between the sinks within the vanity. I do have access to each sink from the back of the vanity. The hot and cold supply lines and the drain pipe come up from the bottom of the wall about 18″ and dead end (see attached photo).
Can I add T connectors to the drain and the supply lines and use separate traps for each sink? I’ve read that such an arrangement can lead to gurgling- one sink venting the other. I’ve also read that it’s best to route both sinks to a single trap but I cannot route PVC through the middle of the vanity. Is there a way to connect both drains within the wall and then connect them to a single trap under one of the sinks? For example, I could run the drain from sink #1 into the wall, through the wall, and come out at a T above the trap for sink #2. If that would work, do I need to slightly slope the pipe from sink #1 down or can I keep it level?
The second attached picture shows another option I’m considering. Basically, it involves two traps but one will be higher than the other. Do you all think that would work?
Also there does not appear to be a vent pipe for the sink drain. The house was built in 1994 so is it reasonable to assume there is a vent pipe somewhere in the system- perhaps connected to the shower drain?
– Lyptus





















Replies
You can route the supply lines any way you want, within reason.
I wouldn't touch the drain until you figure out the venting.
Vs one trap or two, I'm not sure what the rules are in terms of the max distance from drain to trap. (How far apart will the centers of the two sinks be?) I think many inspectors, though, would require you to branch the (missing) vent to the second sink if you use two traps.
The two sinks will be about 24" apart. What do you mean by branching the missing vent to the second sink? Would plumbing the two sinks at different elevations to the drain accomplish that?
- Lyptus
What do you mean by branching the missing vent to the second sink?
In your second picture, imagine another horizontal run, about 8-12 inches above the first. It tees into the vent pipe on the left and then elbows down to the drain opening on the right, to provide a vent on that side.
The arrangement in your second picture will work and will meet Code. (UPC or IPC)
The trap-to-vent distance of about 24" is well within the limits of either code as well. (UPC limit is 42", IPC even farther.)
The lower trap arm will simply require a longer tailpiece--that's the piece of 1-1/4" straight drain tubing that connects the sink outlet to the top of the p-trap.
Just an editorial comment:
In 23 years of marriage, I can count on both hands the number of times my wife and I have both occupied the MB at the same time...and if leave out the times she has said, "get the H out of here" it probably approaches zero. (That is when we were actually trying to get ready to go somehwhere. There have more than a few joint social visits to the MB where the intent wasn't on get dressed.)
I finally took out the double sink and put in a single offset sink with a large countop and single desk drawer underneath. Now she has her little stool there and she can sit and do her hair and make up and spread her junk out everywhere. I have assumed another bathroom as mine (that I share with my boys).
I have run into a number of husbands who likewise admit that a double sink in their MB goes unused. The strange thing is they still seem to be high on the list of things women want in a MB and yet my unscientific poll says they don't want husbands in their bathroom anyway. I think we have just discovered that women are irrational!
I think we have just discovered that women are irrational!
Yeah, but who's being more irrational, the woman, or the man who caters to her every whim?