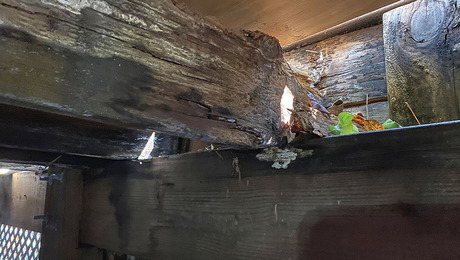I have attached a picture I drew for my current setup. I will be updating the downstairs bathroom and currently the washer and toliet share a vent stack. There is a wall on each side that covers the vent pipe. The toliet drain is in the concrete slab, I did scope it and it looks fine so I would rather not have to break up concrete.
Is this setup OK? The washer trap arm is about 4ft in length which I believe may require adding a horizontal vent tie in anyways.
I have to replace the washer drain regardless as it is 1.5 inch pipe. So would I be better tying the washer drain into the main drain stack (its not far away) and just adding a horizontal vent to share with the toliet.
















Replies
There's rarely a circumstance where a toilet requires an individual vent, especially when the main stack is within 10 feet of the toilet. .......
This is a wet vent. It is generally permitted for fixtures on the same floor.