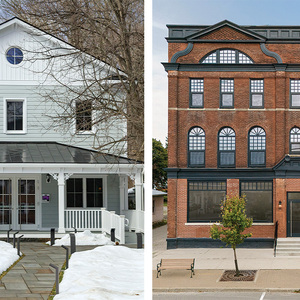I’ve just read over some great threads on subfloors but still have a question for the experts before starting my subfloor job.
I need to stiffen up a T&G 3/4″ subfloor (already beefed up the joists) which has a little bit of spring to it still. I’m planning on using 1/2″ plywood attached w/glue and screwes but was wonderig if I should consider some other subfloor material such as OSB.
Any advantage to use something other then plywood?
John M
*Finish floor to be stone and hardwood.



















Replies
in the past we have used EML (expanded metal larthing) stapled to the sub floor and a screed of tile ahesive to stiffen up floors, did this about 7 years as prep for a 1/2" marble floor, the floor is still perfect.
Chip,
I'm not familiar with the method you mentioned, I'll have to look into it. I think I would still want to stiffen the subfloor up with a solid piece of wood prior.
-John M
I'm starting to feel like I'm just talking to myself here. Well, at least I know I'll like all of the answers. :)
Can anyone tell me why, when gluing and screwing a second layer of subfloor to the first you should avoid the joists?
Beefing up the floor joist will reduce the bounce along the length of the joist, but not across them. Installing plywood, etc across the joist and staggered will stiffen it up immensely.
I forgot ... the plywood has to be installed UNDER the joist.
I forgot...ply has to be installed UNDER the floor joist.
UNDER hu? I think I'll let that one just slide by.
Double posting definitely shows your opinion of it's importance though.
John,
Two comments. You posted when most are working. Therefore, not many replies within an hour.
Secondly, if the joists are beefed up like you say, 1/2' or thicker ply or OSB, glued and screwed, will significantly increase the stiffness of the floor. Remember, your subfloor and joists work in conjunction, so no matter what your subfloor thickness is, you still can have bounce and sagging.
I would not avoid the joists, rather I would mark on the existing subfloor where the joists are and screw both layers to the joists. I don't know of a downside to screwing to the joist.
Jon Blakemore
Jon,
Funny thing is, I notice that quite a few of our more boisterous contributing experts spend a lot of their daylight hours here helping out. I do forget not everyone sits behind a computer screen reacting in real-time. My days are spent half behind the screen and half with a hammer in my hand. It’s not a bad combination. :)
The reason I've questioned attaching to the joists is from reading a bunch of other threads. It looks like some feel its best to screw the old T&G to the joist any place where it might be loose. Once the original subfloor is nice and tight and the new layer is ready for install the opinions vary. I've read where some say to avoid the joist and others say be sure to attach to the joist as you have said.
Just wondering why the two schools to thought.
Thanks for your input.
The two schools of thought are probably the glue the subfloor down school, and the fasten only. If you insist on gluing the underlayment to the subfloor, then it is best to fasten on a pattern that is independant of the frame. If you fasten only, then you layout on the joists. It's not rocket science.
Your comments help me think even harder, its my fault for not explaining things better. I tried to make a drawing to illustrate my point better, but it wont post.
This is regarding to installing plywood to the under side, to stiffen a floor
Let me try to illustrate in another way. (be open minded) Hold a comb with the teeth pointing down, the part holding the teeth is the finished floor an the teeth is the joist. As you put weight, on the "floor" the joist spread apart. its the spreading apart of the joist that causes the sag in the floor. Installing plywood underneath the joist holds them together preventing the spreading and sagging.
You will also see this on second floors. Second floors are always stiffer after the drywall is installed on the 1st floor ceiling.
Also I double posted because it did not appear immediately, now I know there is a lag time.
Don't waster your time with plywood. 1x3's about 4' OC will accomplish the same purpose.
Read the thread "to strap or not to strap".
Jon Blakemore
You right 1 X 4, metal staps, 1 X 6 , 3/8 ply, 1/2"ply, drywall, 3/4" ply will all work, so long as it is able to go across the joist on the underside.
Actually the plywood would be superior than the 1x4s to stiffen the floor. Granted that both serve to keep the joists vertical but unlike the 1x4s the ply also effectively increases the depth of the jousts and concentrates strength near the point of maximum loading, the bottom surface of the joist. Also this stress is spread across the skin formed by the plywood. This "stressed skin" effect is demonstrated in SIPs and other stress skin construction.