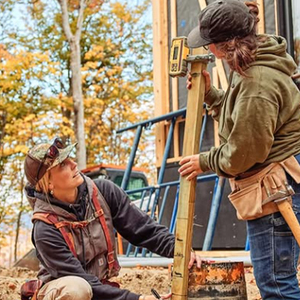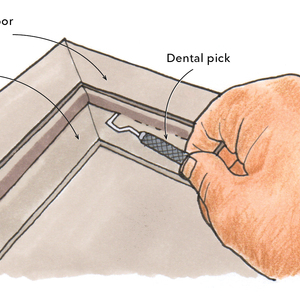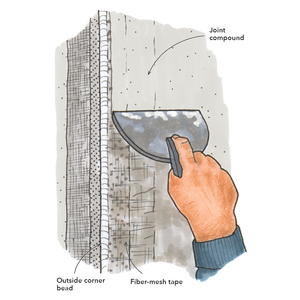I am building a house that has several pocket doors. The original intent was to use the Johnson hardware kits for pocket doors, that include the tracks and metal studs for framing the cavity.
My supplier is recommending Hettich tracks (1 7/8†wide) as better performing than Johnson. I am wondering how I might frame the 2×4 wall left over after installing the track, because these do not come with metal studs. From the 3 1/2″ framing thickness (2×4), I’d be left with a total of 1 1/2†for two walls after the track is in place.
Ideas?



















Replies
There is your dilemma, and thus the beauty of the Johnson kit.
You only have 3/4" of depth in which to place a "stud" for the gyprock to bear against and fasten to. Johnson's "studs" are steel C-channels wrapped around wood, and thus have better stiffness as compared to just using a 1x3.
I do my plans with pocket doors going into walls framed to 5" of thickness, which requires 1-1/2" more of floor space, and also requires more work and more materials to execute.
There are various ways to skin the cat when going this way. Some images are shown here.
View Image
"A stripe is just as real as a dadgummed flower."
Gene Davis 1920-1985
alfie... we do design / build.. so we get to influence the space planning
we use the johnson hdw... sometimes we throw the johson steel studs away and use flat 2x4.... this makes a wall that is 1 1/2 thicker than normal
sometimes... especiall in kitchen areas we use the johnson studs but we cover the pocket door wall with 1/2 plywood... this gives us unlimited hanging options and only adds 1" to the thickness of the wall
we stopped using the johnson studs all by them selves because the walls were too bouncy and we continually ad problems with people using too long a nail for trim... or too long a screw for drywall
if you use the flat stud.... select them for straightness... you do't want them warping on you after the fact
Thanks. Originally I had 2x6 walls where there were pocket doors. The framer talked me in to 2x4's. Now I am talking myself back into thicker walls. Perhaps I'll just add 2x4's on the flat and make my walls thicker. The layout is flexible enough to allow this. May even use the engineered lumber studs for flatness.
i also use the johnson hdw. i usually add half inch plywood to the kitchen side of the wall to hang things anywhere but some homeowners also want to hang a TV on the kitchen wall. this extra 1/2 adds space for the wires so that they don't get in the way of the pocket door.
also remember that if you add half inch ply to the one side of the studs either double rock with half inch on the other side of the wall. or half inch rock and five eighths rock if you are using five eighths.
if this is not done the jambs on each side of the door will be different widths. doesn't really matter but looks better.
wether it's flat studs or plywood , we do it to both sidesi can't remember when a pocket door wall was framed at 3 1/2 "Mike Hussein Smith Rhode Island : Design / Build / Repair / Restore
i can remember many times at 3 and 1/2 and i am only 30. if you want use 2x4's use the engineered ones they stay straight forever.
i am only 30. if you want use 2x4's use the engineered ones they stay straight forever.
Listen to the youngin Mike you haven't been around forever (just almost forever) :)
thank you i can't tell you how many times i have had to fix the drywallers mistakes with pocket doors. or the carpenters who forget to switch to shorter nails.
i love fixing scratch marks on solid quarter sawn oak doorsDONT CALL ME A YONGIN OLD MAN (i aint that young)
Edited 2/1/2009 8:46 pm ET by goosebdg
Edited 2/1/2009 10:13 pm ET by goosebdg
After some arm twisting, the framer and I agreed that we'll just pad the walls out and frame the pockets themselves with 2x4 engineered lumber on the flat. That'll give us 2" for the 1 7/8 tracks on which 1 3/4 doors are going to hang. Thank you all for your input.
We've done a few with Versalams or Paralam studs... good and flat... add Johnson 2000 track and hangers, smooth operator.http://www.tvwsolar.com
I went down to the lobby
To make a small call out.
A pretty dancing girl was there,
And she began to shout,
"Go on back to see the gypsy.
He can move you from the rear,
Drive you from your fear,
Bring you through the mirror.
He did it in Las Vegas,
And he can do it here."
exactly use engineered lumber
we use stanley track and frame the wall 5 1/2 2x4s flat
Geez.
Everyone is quite complicated.
I use the johnson hdwe and my drywallers know not to run screws or nails thru the frames and the trimmers glue the baseboard.
If they screw it up, they fix it.
After we are done, I have never been back for a problem.
I did have to fix a couple that were about 40 years old but cant be upset about them needing a little adjustment after 40 years. (they were old Johnsons)
what kinda fun is that ?Mike Hussein Smith Rhode Island : Design / Build / Repair / Restore