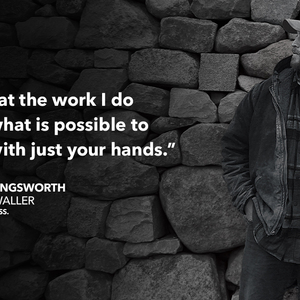Hi everyone. I am planning on building a 24 by 32 by 9 foot high wall pole shop/barn with 12/12 pitch, metal roof. I am in snow country and would like a second floor loft for light storage. What are the pros/cons using attic trusses or regular rafters? If using rafters, what is norm for size? 2″ by 6″ @16″ or 2″ by 8″ @24″? Thanks.
Discussion Forum
Discussion Forum
Up Next
Video Shorts
Featured Story

Smart construction decisions and material choices can significantly improve occupant safety and survival in the event of a fire in the home.
Featured Video
Video: Build a Fireplace, Brick by BrickHighlights
Fine Homebuilding Magazine
- Home Group
- Antique Trader
- Arts & Crafts Homes
- Bank Note Reporter
- Cabin Life
- Cuisine at Home
- Fine Gardening
- Fine Woodworking
- Green Building Advisor
- Garden Gate
- Horticulture
- Keep Craft Alive
- Log Home Living
- Military Trader/Vehicles
- Numismatic News
- Numismaster
- Old Cars Weekly
- Old House Journal
- Period Homes
- Popular Woodworking
- Script
- ShopNotes
- Sports Collectors Digest
- Threads
- Timber Home Living
- Traditional Building
- Woodsmith
- World Coin News
- Writer's Digest


















Replies
In my area of Michigan we use 2x12's- 24"oc for rafters this allows the R-38 insulation requirement for the roof/attic.
I like to use attic trusses because you put the roof/floor framing up all at once.
"Sometimes I even freak myself out." Dimebag Darrell
As long as the trusses are designed for headroom,you can use them. Otherwise I would use rafters. The size of the rafters and the spacing should be checked by a competent engineer or architect.
mike
What dictates whether you need a ridge beam in this application?
Since the building will have a floor (ie joists) adn assuming the rafters are continuous and not broken at a knee wall, can you get by without a ridge beam? Obviously in this case the rafter ties will not be very low on the rafters so as to not be worth much for stopping wall spread. But with the floor josits ?????