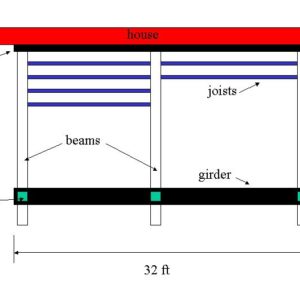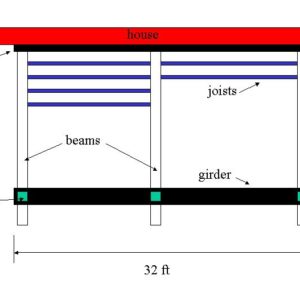I posted a message a week or two ago re: a front porch framing design and received some good feedback which has raised another “methods” question. I’ll be putting this porch up against a house of solid brick walls that are laid on a limestone rubble foundation (1920s).
At first I thought I needed a ledger but as it was pointed out to me that is unnecessary as I will be running beams perpendicular to the house, with joists parallel to that so that the floor boards will run perp. as well.
I could do piers and posts close to the house and cant. the beams over but I also thought there may be a good way to attach the beam ends to the house. The primary issue here is that the vertical plane of the beams would extend down past the top of the stone foundation so a beam pocket or such may be difficult. Your thoughts please.





















Replies
bump
"I can't say I was ever lost, but I was bewildered once for three days."
I wouldn't attach the porch to the house if it is less than 3 feet off the ground. Use pt post to support beams buried 3 to 4 ft depending on if you have frost or ledge problems. Allow space between deck and house for rain and debris, no more than 3/4". Any ledger board needs to have flashing installed over it to keep water and debris from building up, which means cutting in to the stone and then sealing it.
This approach seems to be the way to go. My only concern is digging holes for the post footers and piers too close to the house. If I were to use doubled 2x8s for the beams how far could I cantilever them toward the house in order to get the post holes as far away from the house as possible?
I figure with doubled 2x8 beams and a total length of 32 feet that I'll need to place beams about every eight feet.