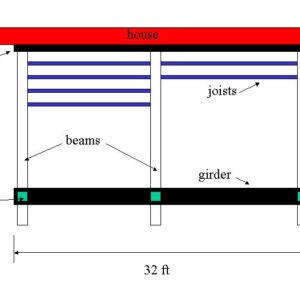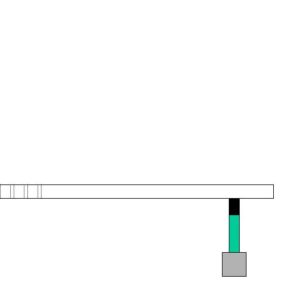I’m designing a front porch addition for my home for which I plan on hiring out the rough framing. I’ve attached two files that I did in Power Point in order to present some sort of drawing for your critique.
I would appreciate input on the design and sizing fo the various framing members. I’m sure I’ve left out some critical info. but I thought this would be a good place to start.
Some specifics are…. House is solid brick walls where ledger would attach
overall deck will be about 32 x 11
be brutal, especially if you are a framer as I want to have a good “stout” plan with which to solicit bids. I’ll apologize in advance if my drawings are confusing or inadequate or if my nomenclature is inaccurate. i figured this would at least get the ball rolling.





















Replies
Why a ledger? Why not have posts and beams on both ends?
I would drop the height of the beams and let the joists lap over the top. That eliminates the joist hangers and eliminates the need to accuratrely cut the joists.
How high is the deck?
I'm sorry, I thought you wanted it done the right way.
sorry its taken so long to reply but I've been out of town. The ledger question is a good one. Do you think a beam cantilevered over to the plane of the house would be easier to do? I've wondered about settling issues with an independently supported deck frame.
My total drop from the front door threshold to grade is about 2 to 2.5 ft. The only requirements I have is that I want to run the finished floor perpendicular to the front plane of the house, and that the beams on the outside of the porch need to cantilever about a foot or so as I plan on wrapping the structural posts with a tapered column that will be about 2 ft square at the bottom.
I'm open to any suggestions that would make life easier for the framer that I will hire as long as the porch deck is stable and stout.
My goal here is to come up with a good framing plan that I can submit to a few framers for their price.
We run the finish perpendicular to house most often, so that the water is carried away with a slight pitch. Framing with a pitch of 1/8" or 1/4" in 12" is something you should include in the specs. I see no end of decks that are built flat dead level or directing water to the hosue, and causing issues. I agree that no ledger is needed. Either design brackets to tie the beams into the wall, or set posts under the beams at the house end of them. You will be needing to size and dimension your beams and joists before asking for any bidds.
Welcome to the Taunton University of Knowledge FHB Campus at Breaktime. where ... Excellence is its own reward!
After another look, I don't see any need for the "girder" either. The beams can sit on the posts directly
Welcome to the Taunton University of Knowledge FHB Campus at Breaktime. where ... Excellence is its own reward!
one reason I designed this with a girder goes to a more general question of framing design that I am not sure about. In my specific situation I have gas and water lines running out from the house over which the porch will be built.
The problem is that with the location of these lines the deck support posts will need to be placed such that the span created goes over these lines. The problem is that these post locations don't coincide with where I would like to put the porch posts that will support the roof.
My thinking was that If I had a girder running parallel to the long axis of the house that I could place my "porch" posts at any point along the girder and not necessarily over top of a "deck" post in order to carry the load down to the foundation piers, sort of like how a header works. Is my thinking straight on this? Is there a better way?
Good thinking. You are seeing more of the overall picture than I am.
Welcome to the Taunton University of Knowledge FHB Campus at Breaktime. where ... Excellence is its own reward!
Does that mean you agree with the girder idea and that in general is a way in which you can bring the weight of the roof down to any point on the girder regardless of the position of the posts that are supporting the girder?
si
Welcome to the Taunton University of Knowledge FHB Campus at Breaktime. where ... Excellence is its own reward!
Yah
Welcome to the Taunton University of Knowledge FHB Campus at Breaktime. where ... Excellence is its own reward!
oui
Welcome to the Taunton University of Knowledge FHB Campus at Breaktime. where ... Excellence is its own reward!