We are re-putting up a porch swing on our covered front porch.
I was thinking … for a little more bite area
4×4 Douglas fir
right next to the center (in photos) 2×4 for truss
or moved further from 2×4 – can move swing back
about 6″ and still have plenty of swing arc.
one end over beam
one end connected to house with a Simpson HUC44 hanger with
#10 x 1 1/2″ SD screws
Span from house to beam edge is 5′ 5″ (64″)
span between lags for swing 56″ (slightly wider
than the swing.
Cover up the hole …
I would appreciate any thoughts and comments!
… shopping now for the hanging hardware that will last
100 years. Max weight of swing plus two people would
be 450 lbs (static).
Many Thanks!
The Past …
There was a swing there for good 18 years:
3/8″ x 2″ special lag with a nylon bushing to the hook
well worn, noisy.
attached to 2 x 4 at bottom of truss that
extends from porch wall, across top of beam
at porch edge.
The picture shows … not much bite in that 2×4! It is not in the
center of the 2×4. But it worked fine.
I took it down when some a new creak/squeak started. It seemed
like a fine time to take it apart vs have it fall down. Now I want
to put it back for another many years.
I can’t/should not re-use the old holes with the same hardware.
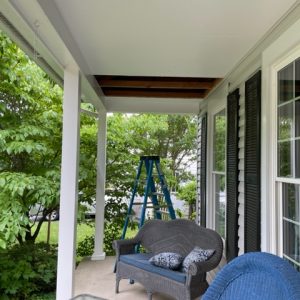
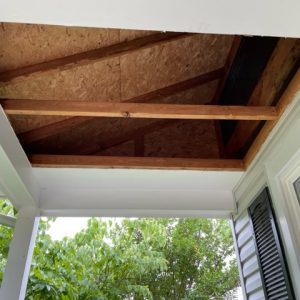
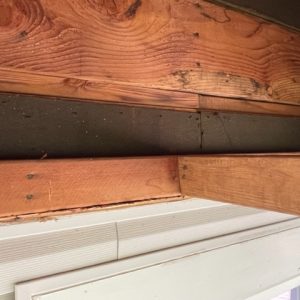
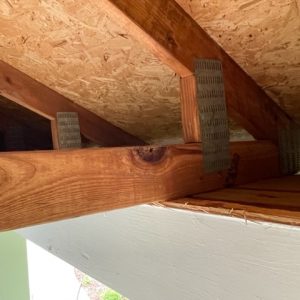
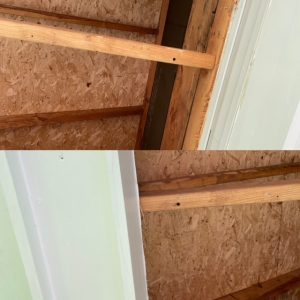



















Replies
If you want to over-design it, find a way to hang the house side from the upper floor rim joist instead (or in addition to) of the 2x4 that is spaced with sheathing and nailed into wall studs.
Looks like a few types of heavy duty hangers with ball bearings and a pair of 3/8 mounting holes on each mount are readily available.
Go for 3/8 threaded rod through your wood structure, and secured with washer on top and lock nuts on each end..
I might want a box instead of a single 4x4. put a 2x4 (or 2x6) on each side of the truss bottom, top with a foot or so long 2x6 laying flat, to catch the mounting bolts. Plywood top to keep these all parallel to each other, and carry swinging loads to each end. Put some blocking between all three members to help keep vertical.
review venting to make sure the whole structure stays dry, and keep the roof in good repair.
You sure you want to put that old swing back on your 100 year support?
what's the expected load?
seems 2 or 3 2x6 or 2x8 on edge would be needed?
He said 500# (and it will move)
Span overall is 64 inches. point loads 4 inches from each end. (assuming he centers the supports)
The answer would be different with a single support in the middle. that would probably call for a single 2x8 for no2 SPF.
Moment from a 250# load to a support 32 inches away is 666 ft-lb.
Moment from a 250# load to a support 4 inches away is 83 ft-lb.
I'd go with UncleMike42's first design. Sure it's a little overbuilt but there's no question it would hold anything you could put in that swing. You can get seriously hurt if a swing fails.
Appreciate the guidance!
I think the 4x4 with a hanger is the best step up. If the local
place has a 4x6 hanger, I can add another 2x4 along the wall, for
a little more hanging/hanger bite. Reaching the floor above is a
build out with 2x4, plus sheathing, then a loong way down.
If the ceiling was simple to remove, a through bolt would be
great.
We looked at some swing places nearby (not going to hang the old
swing, but a poly-lumber similar size), and their demo swings are
on some scary small and old hardware!
For hardware, this seems pretty sturdy and a step up from the
single lag hook (to ama zon):
Butizone Heavy Duty Swing Hangers 304 Stainless Steel for Wooden Sets, Swing Hooks Screws Bolts with Snap Hooks for Playground, Porch, Swing Seat, Indoor Outdoor, Set of 2 (Mounting Hardware Included)
With features ... 4 lags; a bearing to prevent squeaks; It
also seems that down the road, the bearing might be replaced without
having to take out the lags.
In the hardware - on ama zon, a comment notes the lags are a different metal
than the actual bracket ... This is under roof -- how concerned am I about
dissimilar metals? Also - to verify the metals provided ... details :(
Thanks!
What is that beefy 2x that looks to be half a foot above the 2x4 on the wall?
(in your third photo?)
Second floor rim joist - is 1/2 proud of the top of the wall
top plate of wall
wall sheathing
2x4 bottom of porch roof truss joins
vinyl
You could use that rim joist to help anchor your swing support.
I do not see how doing so would require sheathing and a long way down.
This caught my eye at amazon.
ABUSA Heavy Duty Black Swing Hangers Screws Bolts Included Over 5000 lb Capacity Playground Porch Yoga Seat Trapeze Wooden Sets Indoor Outdoor 2 Pack
https://www.zillarac.com/Portals/0/Documents/PDF/Screw%20Pull-out.pdf
If you go with lag screws, make sure to make the proper size hole, and go for the longest thread length you can get into your support. (and as you are aware, make sure the hole is not close to the edge)
That looks pretty good. It is beefy, but there were a couple
of not so great reviews. I am also suspect of the cast aluminum.
I just ordered the butizone model from earlier, and will wander
off to the twperry tuesday to get the 4x4, screws, HUC46 (or HUC44)
and whatever new cool tools are on sale :) -- one purpose of any project is more/better tools!