The second question is regarding how to build the beams for the joists. This is a two tiered portico with the lower tier comprised of ‘beams’ that I planned on making by attaching dimensional lumber to the sides of the 4×4 posts with lag screws. This would make the width of the beam before trim to 6.5″. I could set 2 2x8s on top of the posts but then I’d need to pad out the sides to make the width more substantial. Does this make sense? I’ve framed several houses with my father-in-law but I’ve never built a portico. I know how it should look once all the trim is on but I could use some tips as how to best frame the supports.
Discussion Forum
Discussion Forum
Up Next
Video Shorts
Featured Story

Framing the floor inside a crawlspace foundation keeps a gable-end addition close to grade.
Featured Video
Builder’s Advocate: An Interview With ViewrailHighlights
Fine Homebuilding Magazine
- Home Group
- Antique Trader
- Arts & Crafts Homes
- Bank Note Reporter
- Cabin Life
- Cuisine at Home
- Fine Gardening
- Fine Woodworking
- Green Building Advisor
- Garden Gate
- Horticulture
- Keep Craft Alive
- Log Home Living
- Military Trader/Vehicles
- Numismatic News
- Numismaster
- Old Cars Weekly
- Old House Journal
- Period Homes
- Popular Woodworking
- Script
- ShopNotes
- Sports Collectors Digest
- Threads
- Timber Home Living
- Traditional Building
- Woodsmith
- World Coin News
- Writer's Digest

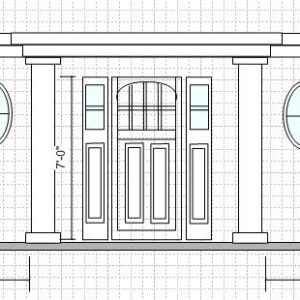
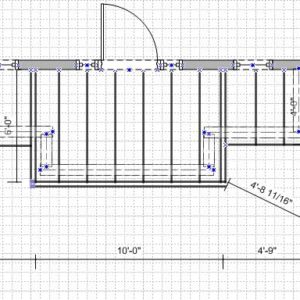

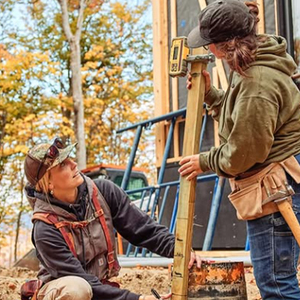

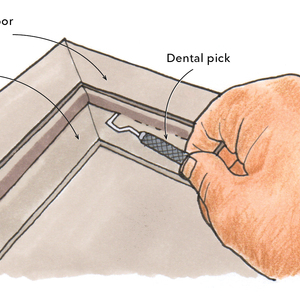
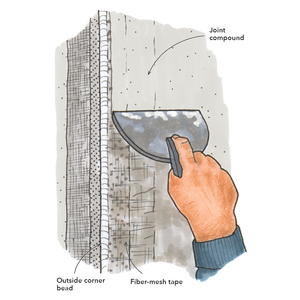













Replies
Here's a simplified picture from Wikipedia. If you're interested in making the portico entablature proportions classically "correct", I can scan a drawing that shows every tiny elevation detail, with the vertical heights relative to the column diameters. As an example from the Tuscan portico I just completed, with columns 20" diameter at the base, the entablature was 29-3/4" tall above the top of the column.
View Image
Of course, sometimes that doesn't really match modern application!
Looks like a fun project - I love porchs and fronts of houses!
Forrest
Thanks Forrest. Yes, I followed your project with great interest and I do intend to use classical proportions. I think I have that information tucked away but I'll let you know if I run into questions.
Thank you.