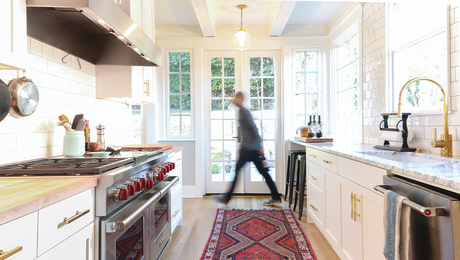I’m installing a wood I-beam down the center of my garage to provide some extra support to the storage area above the garage which consists of a 22′ x 22′ area on a gable roof house. I would like to support it with 2 6″x6″ pressure treated supports. I do not like the idea of exposing the pressure treated supports to the cement garage floor b/c of the dampness. Any ideas? Metal cleats used on decks?
Joel


















Replies
Why would you want to do this?
The only reason for using PT materials in side is because of concerns with with moisture wicking from the concete.
I use PT materials b/c the occasional water intrusion into the garage from outside. Not much but a damp floor, since one of the supports is between the garage doors on the exit.
Sounds like maybe lally columns may be better suited in this situation.
You need the Simpson ABA66 stand off post base. It comes on a box, but don'r forget to get a 3/8"x4" striker bolt to install it.
You will need a plumb bob (not me) to mark the location for the striker bolt. Grab your roto hammer with a 3'8" bit and drill a hole at your mark.
Unscreww the striker bolt nut till it is flush with the head of the bolt. Place it through the washer and bracket, then Wack it.View Image
Install your post, plumb, then nail bracket to post............
View Image
"Rather be a hammer than a nail"
Bob
How thick is your slab? Typically, there is a footing under columns like this that is thicker (deeper) than the slab.
Al Mollitor, Sharon MA
Very good point Al.... good looking out!
The space above the garage is not a livable space. Only for storage. The slab should be strong enough. I just want to remove the existing rafter ties to have a fully clear storage area. The rafter ties help reinforce the floor.
Joel
Rafter ties reinforce the floor? Rafter ties are usually meant to keep the rafters/roof load from pushing out the wall, not support the ceiling joists. Are these trusses, by any chance? It might be a good idea to get more advice before you start cutting out components of your roof frame system.
Al Mollitor, Sharon MA
You said: "I'm installing a wood I-beam down the center of my garage "
Just curious: what brand and/or size of wood I-beam are you installing?
are you also seeing a probable case of overkill/underkill with unbalanced components?.
Excellence is its own reward!
IPI Wood I-Bean 22' Depth is 16" with 3 1/2 Flanges.
Joel
While worrying about the bases of your posts, it appears that you are getting ready to do something very unwise to your overstructure there.
I am not familiar with any recommendation for using that I beam in that application. To span 22', I would be more likely to use a combination of LVLs at least 18" high.
Further, it sounds like you are destroying roof trusses that are designed to work in one way only. You need more competant help on site and should probably give up on this idea before you end up with a pile of lumber instead of a garage..
Excellence is its own reward!
Sounds like you have a roof system made of trusses and you want to remove the diagional bracing.
Re the "IPI Wood I-Bean 22' Depth is 16" with 3 1/2 Flanges", sounds like a joist, not a beam. http://www.ipwoodproducts.com/html/ip-joist.html
Reading between the lines on this situation, I hope you are not planning on selling your house - ever.
Matt
Ops! I made a mistake the beam sizing is 2 ply LVL. Sized 22 ft. x 1 3/4" by 11 7/8" I can take the ripping though. IP Wood products - LVL
I also want to correct my poor vocabulary. I will not be cutting the rafter ties.