Problem with continuous (over the post) handrail
My wife and I are having a home built and like the look of a continuous handrail. We particularly like the gentle slope of the downeasing and upeasing. When I visited my home this evening I noticed the easings weren’t used. I spoke with the finish carpenter and he said they wouldn’t work for my scenario. Is the problem simply that the newel post at the bottom of the run needs to be taller and the railing around the balcony needs to be taller? Thank you
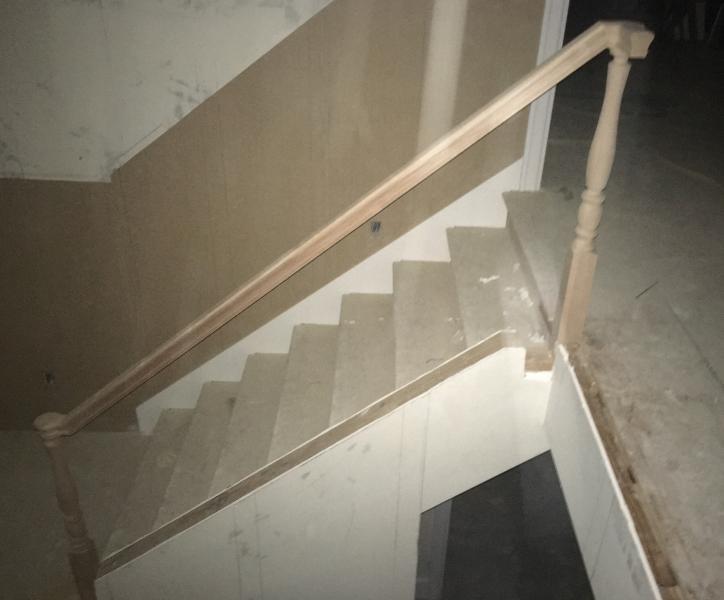
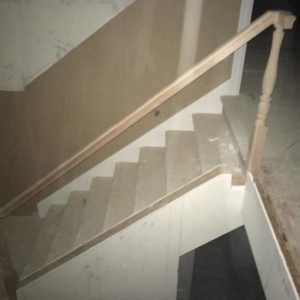
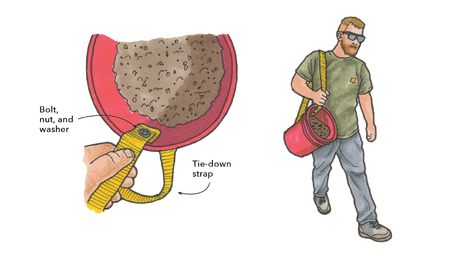

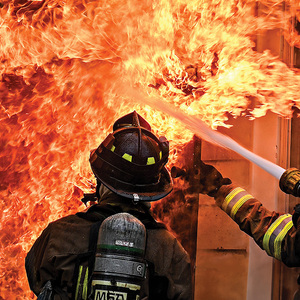
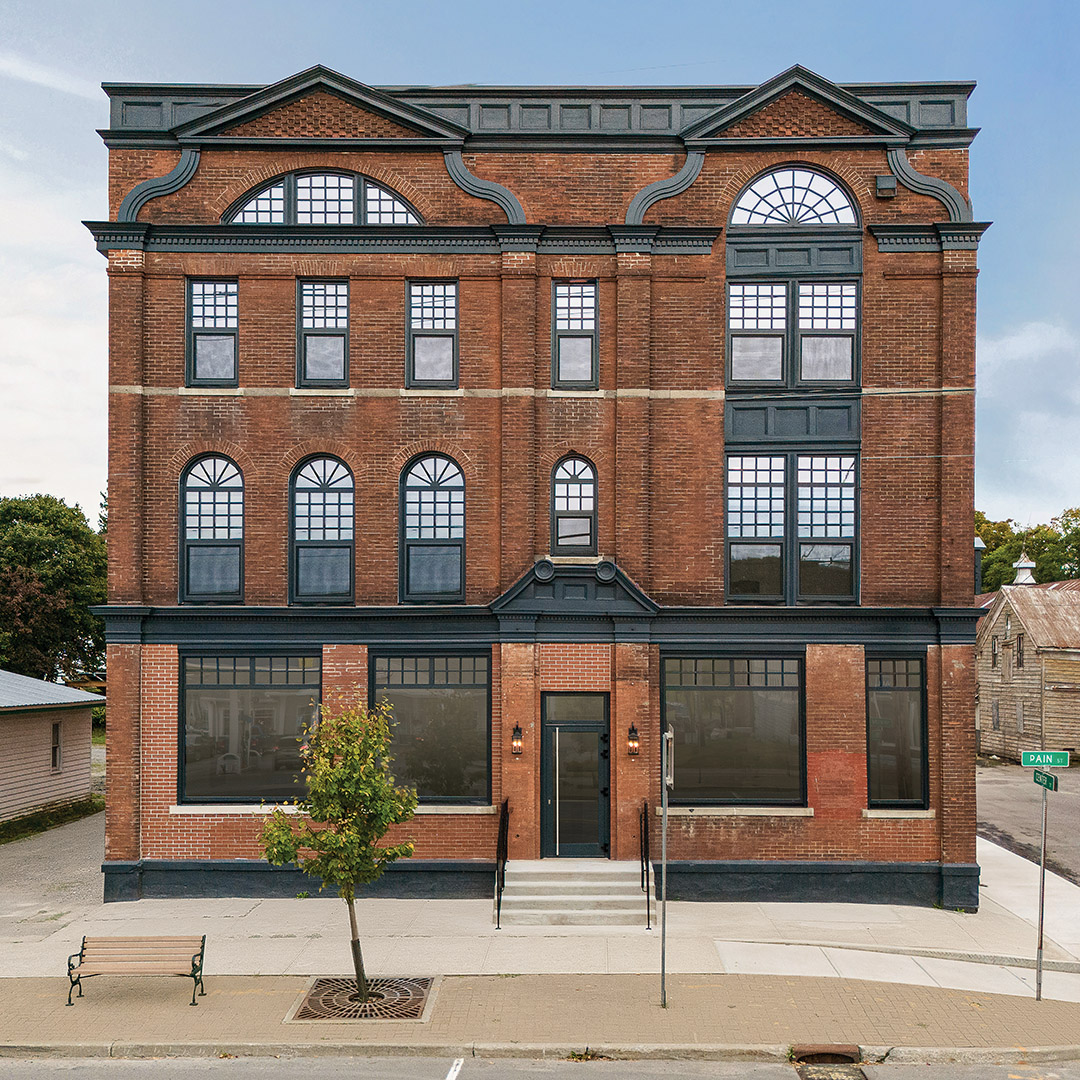















Replies
The problem is that the easings are much harder to do.
That's a good point. That's probably why you rarely see them in new homes. Must be a lost art haha. Let's assume a finish carpenter does know what he is doing. Would he increase the height of the balcony guardrail and the newel post at the bottom of the run in order to make the easings work? If that is the case, and if I can find someone who can do that, looks like everything will have to be ripped out :(
From the looks of that picture (hard to say for sure) it looks like the rail isn't parallel with the stairway anyway.
up easing
Dan makes a good point, and that means the newels may have been installed at the "correct" heights,
that being the case, a knowledgeable stair installer can probably
accomplish your desired look, by installing an "up-easing" at the landing newel and a
"down-easing" at the starting newel, he should be able to accomplish the look you desire.
Locate a reputable stair installer and have them take a look.
Good Luck,
Geoff
Railing heights.
I think that the railing is parallel, it's just the perspective that makes it look off.
It used to be that stair hand railings were set at 32" and guard railings (like at the top) were 36". Easings were used to make this transition. Nowadays stair railings are 36" and the new standard for guard railings is 42". I wonder if the railings in this picture are even to code. Easings are not difficult to do. You just buy the parts and figure the correct angles to match the transitions. They can be connected with a dowel screw or some other kind of hardware and glue. That they wouldn't work is BS.
Thank you for the responses they were very helpful. The railing is 37" on the balcony and nose of stair. I will talk to an inspector tomorrow about the codes in my area. It makes sense that the downeasing would work if balcony railing height was different. Thanks again
What are you paying for? Because, unless you specified up and down easings yu're going to get the less expensive option.
42" railing height?? I also don't think the railing is parallel
I have seen no changes to the IRC for railing heights in residential construction... I just checked with my local Building Dept and they knew nothing about any changes. 42" is required by the IBC for commercial construction. I also did a quick google check and found nothing... Are you sure?
I also don't think the railing is parallel to the tops of the stair nosings. I think the OP willl find different heights. I think the installer made the handrail slope to meet the guard rail along the edge of the balcony to avoid an up-turn. i have done hundreds of stair drawings, and in my experience, there's no way for the handrail to meet the top of the guard rail when the top riser is at the edge of the landing. In other words, the surface of the landing or balcony has to project out into the stairway ±6" to get the two to meet.
Also, when drawing a perspective, there are "vanishing points" (also applies to photographs). In 2 and 3 point perspectives (this picture is a 3 point), all of the lines that are parallel in real life will taper to the same point. In other words, if you extended the lines that make up the railing, the tops of the risers, the bottom of the stair way, the opposite skirt board, the top of the sloping wainscot, etc. to the left, they should all meet at the same point. All of them do except the handrail. There can be distortion in photographs, but it distorts the shapes (it bends the lines or shapes because of the curvature of the lense) but doesn't wildly change the characteristics of the vanishing points.
With regard to teh photo you are in error. Teh distance between the camera and the lowest part of teh shirt board is greater than the distance between teh camera and the top of the shirt board and the railing is closer to the camera at all points, therefore there is an illusion. Very hard to explain, but het photo can not be used to determin whether the railing is at teh same slope as teh stairs. AND the top of the railing does not appear to be fully set on the newel which makes the illusion even worse.
And that would be one sorry stair builder to screw up on the slope.
California Code
I can't retrieve my password after a crash so it's a new me.
42" is the latest Calif. code. I just assumed that that was because it was IBC. It's in the code in italics. Maybe that means a local variation?
mike mahan