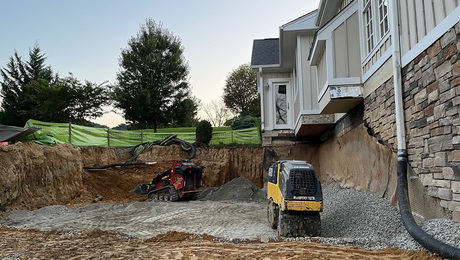Any good articles or discussions on house electrical layout? I completely mapped out my panel vs every switch/outlet in my house and most rooms run off 2 double pole breakers. House was built in 1972, 100 amp service, sub panel installed at some point prior to us moving in, we upgraded to 200 amp service in 2018. A lot of electrical is accessible right now, so outside of kitchen needing 4-5 circuits – how are bedrooms/rest of the houses designed?
Any information is helpful – do people normally dedicate 1 circuit per room or are there some general rules to follow electricians are familiar with they are willing to share?
I have maybe 7 “free slots” right now, I would like to get away from the double pole breakers if possible since I don’t think sharing the neutral is recommended in today’s standards.
Thanks!


















Replies
That's correct most circuits are required to be Arc Fault Circuits which are wired the same as a GFI breaker circuit ie individual hot and neutral for the circuit. So you can't have a common neutral shared between two circuits. What I have found is most times the main panel is not big enough so subpanels are necessary to accommodate all the AFI's
Helps to think out how you will use the house.
It is nice to have lighting on a separate circuit from outlets, so that you can see in the room should something plugged in to an outlet has an issue.
Rules of thumb for how many outlets per circuit are just that
additional dedicated circuits are good for higher loads, or things that you do not want to be disconnected for some other problem.
(this applies to furnaces, dishwashers, washing machines, stoves......
but also can make sense for in-floor heating, outlets you will use for heaters, grow lights, or computer and networking equipment.
GFCI and AFCI are required. Are you getting a permit for this work? You local building codes folks should be able to point you at requirements.
And you can get half-sized breakers that let you expand the number of circuits in the box where that is a good idea.
Yea I have big stuff on dedicated circuits outside of the fridge. Oven, water heater, humidifier, dish washer & disposal is on double pole breaker. I will reach out to an electrician - I do like the idea of lighting and outlets being on separate circuits - thanks for the help.