Proposed heating plan for small house

Here is the house.
And its first floor plan. The whole thing is on a frost-protected shallow foundation (“FPSF”), also called an “Alaskan slab.”
The second “floor” is accessed by a ladder, and is a loft with two single beds, a half bath, and a small closet.
A central fireplace will provide ambiance, but maybe not too much real heat. Unless it is done as an expensive masonry heater, or done using a good wood stove, it really doesn’t provide much. Client wants the old style open fire feel.
I’m thinking that an oil-fired monitor heater, out in a front corner of the big open greatroom, can be the principal heat source. Small strips of electric baseboard in each of the two downstairs bedrooms, the full bath, half bath up, and along the wall under the big skylight array in the loft, fill out the “supplemental” heating.
Your thoughts?
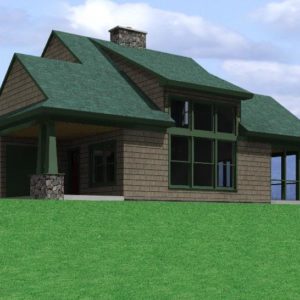
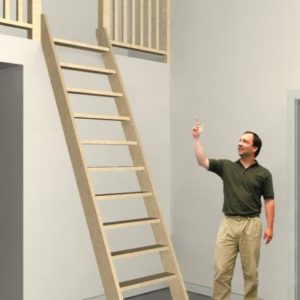
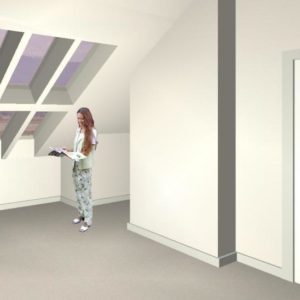
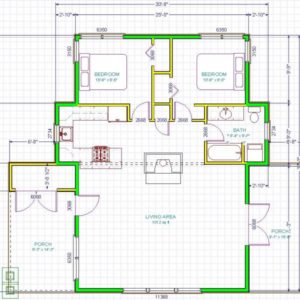
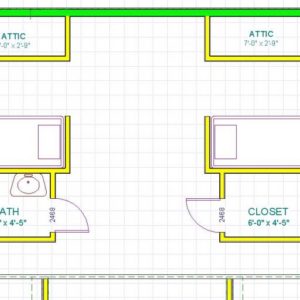



















Replies
Rennai is a more reliable brand than Monitor.
Oil-fired requires maintenance annually or more often, and may require a separate pump mounted on the wall.
Propane-fired Rennais are more reliable, less maintenance, and have less odor than oil-fired units.
Fan noise is a slight issue, comparable to a refrigerator.
Electric supplemental heat will be necessary.
Great plan for a vacation house--is it yours or store-bought?
I'll look into Rennai. Thanks.
The original house was done by architect Robert Gerloff. What you see here is a slightly modified and expanded version of it.
View Image
"A stripe is just as real as a dadgummed flower."
Gene Davis 1920-1985
You didn't ask, but a tip for loft stairs: if you use wider stringers, you can rout long handholds directly into them. Much safer than trying to hold onto the rungs. I use a stepladder for comfortable rise/run ratios and tread dimensions.
Thanks, Mike. You must be channeling Mr. Gerloff, who did a detail like this for the ladder, in the prototype house on Madeline Island, one of the larger of the Apostle Islands, up in western Lake Superior.
View Image
I'm not done with the ladder. I actually just figured out in Chief Architect how to model the one I did, which was as basic as you can get.
Spirited along by my modeling success, I will now try to get more elaborate, and one scheme I'll try is an alternating tread steep stair, with some killer handrail arrangement.
View Image
"A stripe is just as real as a dadgummed flower."
Gene Davis 1920-1985
If you would like more efficiency from a "fireplace". Take a look at these:
http://www.quadrafire.com/Products/Wood_Burning/Wood_Model.asp?f=7100fp
Burns outside air. Can have up to two fan-forced heating ducts routed to other parts of the house. Can draw cold air from other parts of the house, etc.
Ditto what Mike Maines said. We've got a place in Vt. with three Rinnai propane units in it and have been happy. The fans are relatively quiet, they heat up the place quickly and they're small enough to not be obtrusive looking. The only maintanence required is to clean the filters once in a while depending on use.
The only downside I can see is that they do require electricity to operate so in a prolonged power outage, they'd be useless. Also in deep snow country you have to make sure the air inlet/exhaust grommet on the exterior of the building does not get covered with snow.
You've created an interesting set of challenges for yourself - mainly by adding the loft. I'd like to -first off - identify the challenges.
The fireplace will concentrate the heat in the front room, at the point furthest from the outer walls and windows. This can result in the room being a 'draft factory,' especially with that open ceiling to direct rising warm air into the loft.
You will not want heat in the front room at the same times as you want it in the rest of the house, and you have no natural path that will direct warm air into the other rooms.
Add to that your placing the kitchen and baths between the front room and the bedrooms. This is an issue because kitchen and baths have their own needs, and are best treated separately from the rest of the house.
Now, let's see what we can do about the house.
The first is to find some way to re-direct rising hot air from the loft area. Perhaps a blower can be set to capture this hot air and direct it down the window face of the room; this would assist the natural convection, and possibly replace the cold window-generated draft with more temperate air.
The bedrooms are pretty much lost causes as far as the fireplace heat is concerned. I suggest electric baseboard heaters mounted where they won't be blocked by furniture, and each with it's own thermostat. T-stats mounted on the heaters themselves work fine.
The bathroom is one place you want warm - especially when you first arise. Those heating mats that you put under the tile would probably be enough in the loft bathrooms; for the one downstairs I'd add a heat lamp outside the shower as well.
Kitchens not only create a lot of heat and moisture, they also need their own fresh air supply - especially if the appliances are gas. I'd put ducts under the floor to the outside - and have them deliver the fresh air under the stove and fridge. Be sure to have a bug screen over the intakes.
On another topic altogether .... are ladders such as your allowed by the building code? If so, are handrails of some sort needed?
Code? What's that?
Of course loft ladders are OK.
View Image
"A stripe is just as real as a dadgummed flower."
Gene Davis 1920-1985
Your ladder will still need a handrail tho
Welcome to the Taunton University of Knowledge FHB Campus at Breaktime. where ... Excellence is its own reward!
This is sort of shooting from the hip and I am not a licensed contractor, etc. (no real HVAC experience), BUT...if they don't need lots of privacy in bedrooms, you could put slats in doors to allow air flow when doors are closed. I would consider a Rumford design fireplace with glass doors (better might be like a Cockleofen that has a masonry mass that heats up and Isinglass doors, if just seeing the glow of the fire is enough). If gravity doesn't work to heat the upper level, (I actually think you'll find that part of the house will tend to be overly warm) you could put in a simple gravity fed register (hole in ceiling/floor with grid to keep people from falling through) to take heat to the second floor. Then a snorkel sort of tube and a squirrel blower could be put in between the bedroom closets to draw air down and blow it from where it will pool on second floor to floor level in the bedrooms. Suppliment fireplace (wood burning--do they have access to a supply of wood? (corn? or pellets?) with electric heat?
glass doors on a Rumsford defeates the purpose. The design of a true Rumsford is to radiate the heat outwards while reducing the draft. Put glass over it and you cut the radiant heat.
Welcome to the Taunton University of Knowledge FHB Campus at Breaktime. where ... Excellence is its own reward!
Good point about the Rumsford and radiating heat. I know that many people don't like blocking off the flames with windows anyway, kind of the "taking a shower in a raincoat" thing.
I'd heat it all with a central wood heater. He can have an open fire and run tubing through the mass, then into the slab.
You have a major problem using a monoslab FPSF with that, because half the slab is outside and not protected from the climate, and you have major point loads on it instead of an even spread. Actually several problems.
I would change that main bathroom layout about 360 degrees for better accessability
Welcome to the
Taunton University of Knowledge FHB Campus at Breaktime.
where ...
Excellence is its own reward!
I'd heat it all with a central wood heater. He can have an open fire and run tubing through the mass, then into the slab.
Got a link or any kind of info on this? Sounds a little complicated. We need something inexpensive and simple, something you can go away from in early morning if going skiing, and leave all day until bedtime when you return, after having dinner out.
An upright wood stove, with a glass door for fire viewing, backed up against the big stone central chimney, might be OK with the clients, and do a better job of providing auxiliary heat.
Something like this, maybe.
View Image
This place will be used only occasionally, for one-week maximum visits, in winter. Principal use will be for late summer and early fall vacations.
You have a major problem using a monoslab FPSF with that, because half the slab is outside and not protected from the climate, and you have major point loads on it instead of an even spread. Actually several problems.
I realize that. The tentative plan is to do the heated area footprint atop a FPSF, and the two unheated wing-outs, the entry-stoop-storage-thing, and the screened porch, as woodframed floor things bearing on piers. P.T. framing, mahogany decking.
I would change that main bathroom layout about 360 degrees for better accessability
I wanted to stuff the stack laundry machine into the oversized bath, which is what client said to do. Then I wanted a nice window at its end. The toilet is beyond the sink vanity, which I believe is preferred, thus the bath/shower near the door. What exactly would you prefer where, in this same space?
View Image
"A stripe is just as real as a dadgummed flower."
Gene Davis 1920-1985
I had to go open the drawings again to remind me what I was thinking on the bathroom. At the time I was at my design machine and could have drawn it, so you'll have to take this verbally.If I can say that the bedrooms are north, I would swap the whole bathroom north for south and mover the tub/shower to the exterior so the laundry cavity is near where the nook at the passage to bedroom is, then have that cavity facing the hall to the bedroom. That way one can do laundry while the bathroom is in use, and the machine is closer to where a lot of the dirties are collected. There is more natural relaxing light in the tub then too.Since this will only see part time residency, use a Rinnai to keep the frost out.What I was thinking at the fireplace was To run copper in the thermal masonry massing behind and above. A small pump with thermocouples connected to pex in the slab floor keeps that warned water circulating in the slab to keep feet warm. I am not a mechanical guy to tell you the specifics, but I have seen this and similar in a number of small homes working to good effect. You move heat around and keep things comfortable with less of the burning hot near the fireplace while freezing at distant points like the bedrooms.So the Rinnai would handle keeping it up to 50°F during HO absence, protecting the house, and the FP and pump to slab warms it to comfort level when they arrive.
If they are not the kind of people who are capable of living with wood heat, then just be sure the Rinnai is sized large enough to handle this place if it is well insulated.I still don't like the foundation system. Mixed foundations can have problems, just like mixed marriages. Sometimes they work and sometimes they magnify minor problems.
Welcome to the Taunton University of Knowledge FHB Campus at Breaktime. where ... Excellence is its own reward!
How would you treat the vanity/toilet layout? Visually there is a nice alignment of the tub and vanity the way it's drawn, and of course it's nice to keep the toilet farthest from the doorway, so if you did the N/S flip I don't know that I would flip the vanity side in the E/W direction.
I do like your layout for the tub/laundry side better though. I might make the laundry area a vestibule with storage across from it, and make the bathroom smaller with just a pedestal sink. We did one similar to that a while back, with a pocket door between the hall and the laundry vestibule, and another pocket door from the laundry into the bathroom.
Well, right now I don't know how I would deal with anything!;)I just had a rough day as far as twenty wrenches in the works on three different jobs, after being sick last night, so my head is pounding too much to have a thought.
Nothing serious - just a lot of things that have to happen before winter and before our ferry goes out of service in another week.
Welcome to the Taunton University of Knowledge FHB Campus at Breaktime. where ... Excellence is its own reward!
...before our ferry goes out of service in another week.
A little early for pack ice, isn't it?
Dinosaur
How now, Mighty Sauron, that thou art not broughtlow by this? For thine evil pales before that whichfoolish men call Justice....
LOL, This has been in planning for three years, and all sorts of policy board meetings for various groups to haggle over what time of year it happens.Necessary to rebuild the ramps ( hinges, lift motors, towers, cables - the works) because of metal fatigue. Started - actually was due for replacement about ten years ago.So they have been doing the preliminary work all summer. For the actual outage, the contract allows them something like six weeks. They forecast just under three weeks with good weather. They get a big bonus for every day less than a month they finish early.I've been stockpiling materials for this job, so we have enough to see us thru, but as of today, I have a painter who has found rot in two houses he has to finish before winter - these with one of my better clients that I serve promptly.So I have to anticipate what repair lumber is needed, get it all here and under cover next week. One is a special order siding item that took some string pulling and favor trading...
Then I started to schedule the guys to start demo and digging at things on the one job monday, but the prop manager says, ooops, SHE is still sleeping late in that apartment ( on the other side of that wall) so I changed schedule again to get onto the other rot repair. Lots of phone calls and beating my head up.Classic case of fix it before next week, but don't start until the week after next - I'm sure you've been there...
Welcome to the Taunton University of Knowledge FHB Campus at Breaktime. where ... Excellence is its own reward!
That's the sort of thing that usually happens when I've gotta work on my own house, LOL. Been trying to squeeze a re-do of my upper roof in for a couple of years now. Either I don't have the money, or I don't have the time.
But it's gotta be this year; I'm sick and tired of shoveling it at 4:30 inna morning, and chopping thru the ice dams to drain it every time the temp goes above -5º (C) and it starts to weep. Gonna run membrane over the whole damned thing, and put a 16'-long cupola over the plumbing vents and Charley Noble (which are the source of the ice dams).
Hell, how long could it take? It's only a little over 8 square. (Famous last words....)
Dinosaur
How now, Mighty Sauron, that thou art not broughtlow by this? For thine evil pales before that whichfoolish men call Justice....
BTW, for that stacked laundry, there is a
Whirlpool model that has been around for several years now that is a good value. It is full sized both and will install tight location. It is surprisingly quiet. I have sold 4-5 of them now. It used to be $1200 but I have seen it lately closer to $900. On the last job with a stacked laundry, the owners went and bought their own and got the latest and greatest and spent about three grand on it, plus I had to redesign the space to make it work - it took another six inches each way and I do not think it could have been backed into a narrow space.
Welcome to the Taunton University of Knowledge FHB Campus at Breaktime. where ... Excellence is its own reward!
Since this is on a slab, where is the mechanical room?
A small water heater is in the closet between the mainfloor bedroom entries. The electrical panel is in the closet accessed out on the entry porch.
View Image
"A stripe is just as real as a dadgummed flower."
Gene Davis 1920-1985
Wow, I don't know what the dimensions are on the second floor, but my head calculations are that there are around 1500 sq feet on the first floor - that doesn't seem small to me. If I were the owner I'd heat it properly. Around here that would be gas/forced air, outside the city limits it becomes propane/forced air. That makes it easier to convert to a year round residence, thus increasing its resale value, and makes the home more comfortable in all rooms. Building from scratch I'd consider a gas or propane boiler with radiant heat, especially considering the loft.
Just a homeowner's viewpoint.
Some thoughts: radiant floors would be an option. A well designed fireplace (even if masonry) would be good, too. While your clients wants are well respected, they are limiting the practical application of well designed heating.
Another option for heat distribution is small air transfer fans for the lower bedrooms (or similar concept). Inconcept, you could run a duct from behind the fireplace, split to each bedroom and to the bath using a fan to force the transfer. The loft whouldn't have really any issues (except the bath, maybe) since it is open to below.
It almost sound like your client wants to go cheap and you risk sacrificing in the long run (either comfort or cost of energy).
Do we assume this client is in your neck of the woods (NY?)?
It's a small house, insulate the heck out of it ... including windows. Install incandescent lights ... and you have heat ... OK PARTIALLY kidding here.
I think doing 'traditional' fireplace technology strictly for ambience and not allowing for practical heating is simply irresponsible. You can see the fire and have efficiency, too. Duct your combustion air to the fireplace no matter what. The fireplace should heat this small house throughout if you put the effort into that system. Don't cheapen a nice layout w/ something that provides little function. Then you try to solve the problem w/ e.g. your oil heater thing.
Traditional fireplaces require SUBSTANTIAL quantities of combustion air. If you build to current standards, you could have serious issues w/ the thing breathing w/out dedicated combustion air source.
It's early ... just some food for thought to add to the mix.
With the fireplace location, where is the seating?
Your torn between the big view, and the fire.
With the traffic flow patterns, my guess is the couch
faces the windows and the fireplace COULD end up more
of a big obstacle in the main walkway then a feature.
Oh, one more thought- It is unsightly to have the sun shining
directly into the firebox.
OH,OH another last thought- If the chimney wasn't in that
location, you could steal some of the loft back for a bigger
bath up stairs.
Thanks for the thought.
Another poster, in a piece of response in a separate thread about this same house and its roof frame, referred me to an architect's website showing some really beefy trusses.
So I cruised the website, looking through the portfolio, and I came across this
Look through the pics. You are seeing a big gable looking right out at the view, but inside, centered on the big glazed area, sits a woodstove, right up close to the glass.
Gets me to wondering, how close you can do a wood stove to a wall with windows? I'll be looking into it.
View Image
"A stripe is just as real as a dadgummed flower."
Gene Davis 1920-1985
"Gets me to wondering, how close you can do a wood stove to a wall with windows? I'll be looking into it."
Recency woodstoves, which are very efficient, have a 6" rear clearance. I designed a house with one against an all glass wall fifteen years ago and there have been no issues. Even when the stove in my own house has been on continuously for several days you would be hard pressed to describe the drywall behind it as warm to the touch.
I have a stove that can has as little as 7" clearance. Not sure what the difference would be to a framed wall or a glass wall. The distance is usually the clearance to combustibles. There are several stoves on the market with low clearance to combustibles.edit, sorry, that was intended for Gene
Edited 9/19/2009 6:14 pm ET by TomW
I wouldn't put a wood stove close to a window wall. Period. I might put a masonry chimney/element close to a window to suck up some solar energy, but only close enough to still allow someone to at least walk past. It'd be a waste for a window dedicated to 'possibly' only heat masonry. That is partly why Trombe walls didn't take off as a really doable option vs simple direct gain (not that there aren't excellent applications for a Trombe wall).