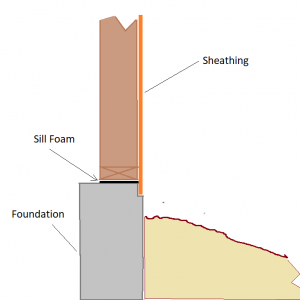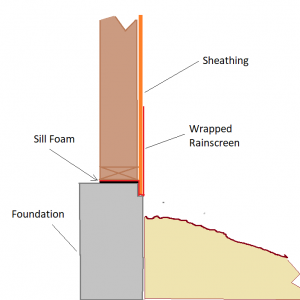Discussion Forum
Discussion Forum
Up Next
Video Shorts
Featured Story

Join some of the most experienced and recognized building professionals for two days of presentations, panel discussions, networking, and more.
Featured Video
Video: Build a Fireplace, Brick by BrickHighlights
"I have learned so much thanks to the searchable articles on the FHB website. I can confidently say that I expect to be a life-long subscriber." - M.K.
Fine Homebuilding Magazine
- Home Group
- Antique Trader
- Arts & Crafts Homes
- Bank Note Reporter
- Cabin Life
- Cuisine at Home
- Fine Gardening
- Fine Woodworking
- Green Building Advisor
- Garden Gate
- Horticulture
- Keep Craft Alive
- Log Home Living
- Military Trader/Vehicles
- Numismatic News
- Numismaster
- Old Cars Weekly
- Old House Journal
- Period Homes
- Popular Woodworking
- Script
- ShopNotes
- Sports Collectors Digest
- Threads
- Timber Home Living
- Traditional Building
- Woodsmith
- World Coin News
- Writer's Digest




















Replies
Remember Hardy recommends 6” clearance between the panel and the ground. 1” - 2” between siding and walk or drive........
Hey,
Your question is one I'm dealing with on my own house, except that the wall I have is sitting on exposed ledge so improving drainage is out of the question.
The WRB and rainscreen are a good start. What I plan to do is use one of the spreadable WRB products on the lower couple feet of the sheathing, paying attention to the end of the panels. Also plan to make a flashing detail on the bottom of the rainscreen gap to exclude vermin and deflect splashing , but still allow venting. The wall I have is below the roof slope so a gutter is mandatory to control the extra water coming off the roof and limit splashback. Of course this is also the north side of the house so drying will be limited, but I think that stopping any wetting will go a long way in avoiding problems.
If I had the option I would improve the drainage with a gravel bed and drainage pipe, which I'm doing in another spot.
The exposed ledge is not dirt. You will be good to grind the ledge to slope away from the house and eliminate any standing water. Think of it as organic concrete.
Ktkcad, Actually, the exposed ledge in my case slopes toward the wall, so there is no amount of grinding that will reverse that. Best that could happen is blast a channel parallel to the wall. But at least the bottom of the wall has enough space that I've put masonry in place that is tied into the ledge. The sheathing is about 4" above the ledge at it's lowest.
Use Zip sheathing then wrap the bottom edge with ZipTape. Start your siding with a 1 X 8, 1 x 10 or 1 X 12" run of PVC trim, a Z flashing then your Hardi starter course.
If you're taking it down to the foundation anyway, why not add a couple courses of block?
If that's not an option, I'm with you I don't love the idea of wrapping the WRB, but wrapping tape around the bottom edge and then taping the WRB to that would be good. You want some kind of capillary break between the foundation ledge and sheathing anyway. You could use pressure-treated plywood for the lower course of sheathing and then tape the WRB to the foundation with a high-quality tape compatible with both. Then start the siding with a Boral or PVC skirt board to keep the fiber cement high enough. Design-in decent roof overhangs if you can. Keeping bulk water off the walls is key.
I always wrap bottom edge of sheathing with 6" Vycor snap a line on exposed side of sheathing at 4" Tack vycor on line and wrap around bottom edge and tack on the back side
What I did, about 30 years ago, on a part of our house where the wall sat right next to a poured concrete entry slab, is replace the bottom 2 feet or so of sheathing with cement board. IIRC, I waterproofed the studs well before nailing. Seems to have worked.
Ideally the house would have not been constructed that way, but can’t change history.
I’ve had similar issue on homes I’ve worked on in the past. A French drain tight to foundation works great. It will keep the water from building up in rain storm.