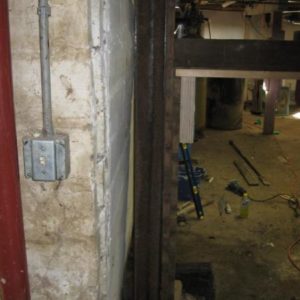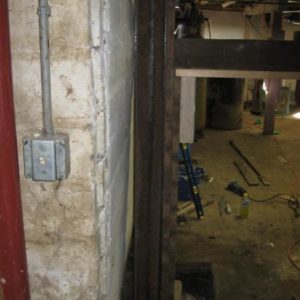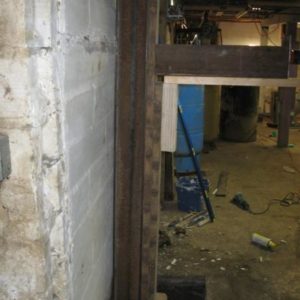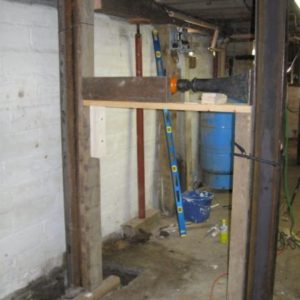Pushing a Foundation Wall Back Method

Flooding a year ago pushed a foundation wall in a few inches and bowed it in about two thirds of the way up from the floor. The neighbor across the street lost their entire front foundation wall and half of a side wall (their house will be torn down this week). Mine faired better because the water blew the basement door and windows in allowing the basement to fill up in about 15 minutes (equalizing water pressure).
Anyway, right after the flood, I just put temp posts and beams in, now I am finally fixing it.
Had the exterior excavated last month. Here are some pics for the wall moving system I am using. With pairs of vertical steel I-beams and a screw jack on a horizontal carriage.
The I-beam the jack pushes against is put in a hole in the slab with a footing poured around it and a header in the floor joists holding the top in place.
After the wall was pushed back about 2″, I poured a footing around the wall supporting I beam and put a joist header at the top. The wall still had another 1″ to go to be “perfect,” but I just wanted to stabilize it.























Replies
Are block walls common in your area?
Few in Maine, at least that I know of. I put in a block wall crawl space in a coastal rental and regret it. It heaved a bit and cracked in one corner, then stabilized.
pretty common. poured walls are a better deal.my foundation is 1930's vintage under an 1850's building, moved for a highway.
Hope the repair holds for you. Should, since you dug out the outside as well.
oldfred
Depends on how much you're paying for concrete. We're paying $120 a yrd up here in the welfare state so most people use CMU instead of poured walls.
Hollow block, or rebar and filled?If filled, is it still much cheaper?
I've got the same thing going on one wall in my basement which I am going to have to deal with one of these summers. I've looked into these "Powerbraces" (http://www.powerbrace.net/). They install them for about $660 each, and basically it is the same principle you are using. Are you going to core fill and add rebar?
I'm leaving them hollow, but leaving the temp posts and beams, so the wall just has to hold the back fill, back. The house no longer pushes down very hard. I am adding exterior waterproofing & insulation, a foundation drain, a floor drain, sump & pit, etc. As I pushed the wall back in place, the sill and framed wall above moved out about 1/4" as the foundation wall moved out 2" (so there is still some load from above). I put in some auto parts (leaf spring U-bolts) and used a come-along to pull the sill back in.That system looks good, if your slab is sound. Mine is just 2" thick and has cracks all over.
I realize that your wall failure was due to a once in a lifetime occurance, but having just finished repairing a foundation wall via the "start over method" I think it important to note that the first thing anyone must do before deciding on how to repair a wall is to figure out why it is failing.
In my situation, the wall failed due to non-existant surface water control coupled with low permeability clay soil. All four walls were bowed in 3",2",1",3/4" respectivly. I excavated, tore down, and built right back up (was even able to re-use all the same block). Poured walls are nice but block walls are cheap.
gk