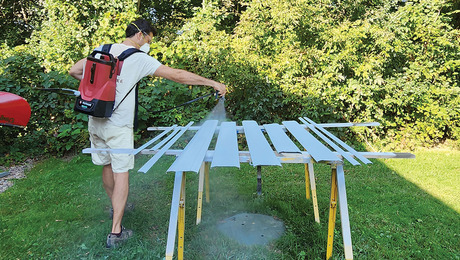*
I am exploring the posibility of putting a basement under an existing house where there is now a crawlspace. The house has 2 parts. The front has a crawl space and the back has a basement. I could potentially go through the wall in the basement to dig out. It seems I could support the house by jacking it up an inch, dig it out, pour the footings, block the wall and then lower the house. Does this sound doable? or insane? Thanks, Brian
Discussion Forum
Discussion Forum
Up Next
Video Shorts
Featured Story

The Titan ControlMax 1650 cordless backpack paint sprayer is handy for medium-sized projects like a shed.
Featured Video
Video: Build a Fireplace, Brick by BrickRelated Stories
-
 Podcast Episode 665: Rough Concrete, Good Workwear, and Framing a High-Performance House
Podcast Episode 665: Rough Concrete, Good Workwear, and Framing a High-Performance House -
 Podcast Episode 664: The Best of the Fine Homebuilding Podcast, Volume 8
Podcast Episode 664: The Best of the Fine Homebuilding Podcast, Volume 8 -
 FHB Podcast Segment: The Best of the Fine Homebuilding Podcast, Volume 8
FHB Podcast Segment: The Best of the Fine Homebuilding Podcast, Volume 8 -
 Podcast Episode 663: Green Stains, Larsen Trusses, and Insulating Behind Stucco
Podcast Episode 663: Green Stains, Larsen Trusses, and Insulating Behind Stucco
Highlights
"I have learned so much thanks to the searchable articles on the FHB website. I can confidently say that I expect to be a life-long subscriber." - M.K.

















Replies
*
Doable but insane.
Gabe
*That was pretty common a long time ago in NW Ohio - we call 'em "Michigan basements" - supposedly after the name of the leading co that did 'em.They were done in the days when labor was cheap.Cost/benefitr analysis on something like that is very subjective, IMHO.Beware differential settlement as a result of such a project.
*I hear a ton of people talking about doing it. But I only know of one where they ended up doing it once they realized what a miserable, time consuming, expensive job it was. The house had better be pretty danged valuable to atempt this.
*See FHB for April '93: "Digging a Basement the Hard Way"-- J.S.
*I put a basement under my 130+ yr. old former one-room schoolhouse, and have no regrets. Left the original stone foundation and built indoor retaining walls just inside. Backfilled new block walls with stone, poured a cap from new wall to old to use as a shelf. I put 2" foam down on tamped crushed stone and radiant tubing in the slab, tied to mesh. Toasty!I was lucky. The grade falls away behind the house, and I was able to open the rear wall up and get my small backhoe in there to dig the thing out. Still tons of work, though.