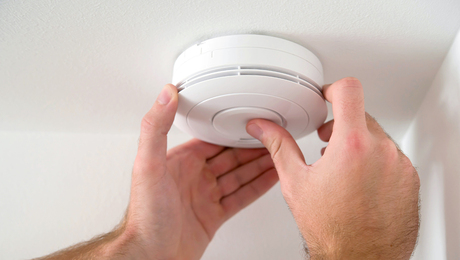Question about Holladay Roof Secret Book
I usually work building/designing between 1200-4500 liv. sq.ft homes, which don’t include half of the stuff that Will Holladay’s “A Roof Cutter’s Secret To Framing the Custom Home” has in it.
My question is about the Curved Soffit detail Fig. 15-5 on page 287. What would you do to cover that? Plaster? If so over what? Wire Mesh? I guess where I have a problem with is where the soffit returns to the wall and ceiling. That is such a tight curve 3-4″ radius, and he doesn’t show any blocking there.
I am fixing to start the design of a 7000+ sq.ft. house and it will have more detail then I have ever done before. Hopefully it won’t have anything like that picture, but I would like to know just in case.

















