Have house we’ve lived in since new (built in 92, same builder constructed 21 others on our street and Builder has been around since 1904)
In finally getting to do a finished basement (mancave/billiard room etc.) I started the process of checking all around rim joist areas of house and getting rid of old fiberglass batt that is up there (going to spray foam all this) …Got to this one section of wall where a parallel joist is really close to the block wall (couple inches out and 1 1/2 higher) I removed a loose cap block and find rim is on brick facade/veneer . One end is on block where front porch block foundationthe other at back corner is only on bricks that you can tell were built up to meet this rim. Brick is 5 poorly done courses with no ties,they are set on brick ledge below . The length of this span is 12′ total counting the block at one end. house framed (2×6) above is two story and is gable section above.
Joists used are trusjoist silent floor 12″ with 1 3/4 inch flange lvl or psl and rim joist is same thing… foam seen in photo I put in there 21 years ago to stop mice and other critters (I had to add longer tubing to spray can to get in this area since outer floor joist blocked view and any way to put hand in there… I have detailed most of this saga on diynetwork forum (see measure2) site when I first uncovered this. SO…
1.is this major concern
2.Was advised by several people that this section should have been ladder framed, so is this needed
3.Would this pass any builder inspection as is…..

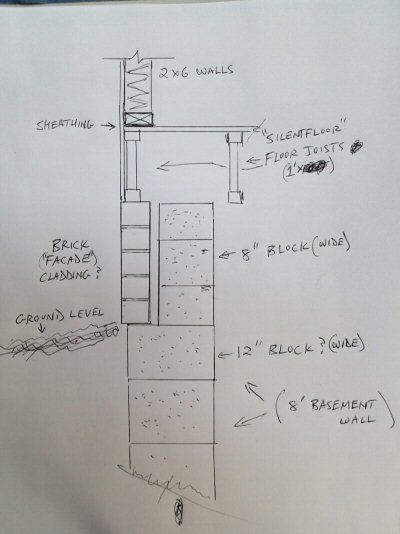
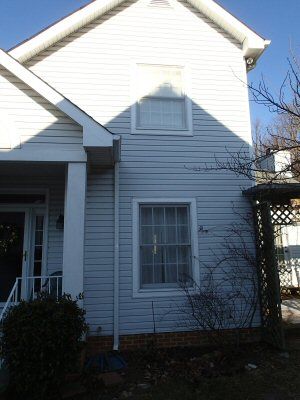
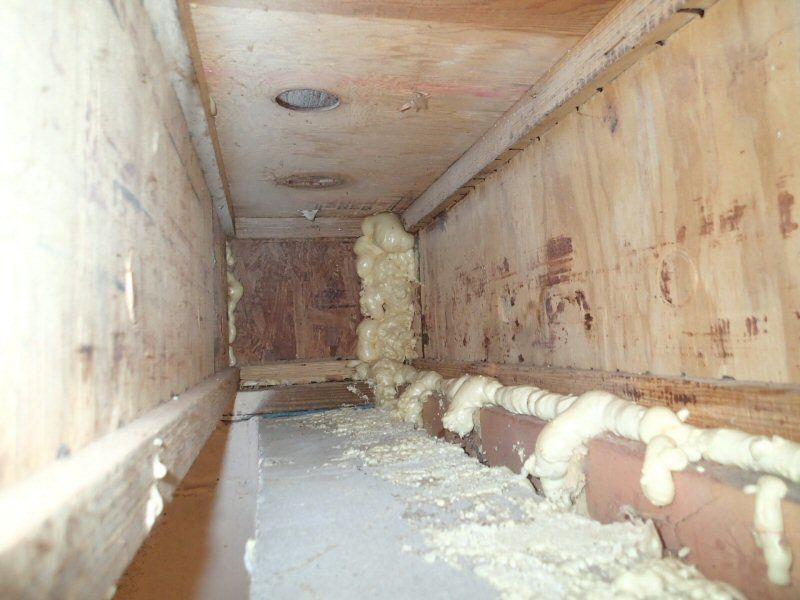
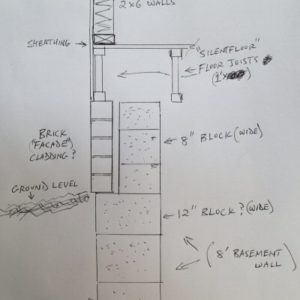
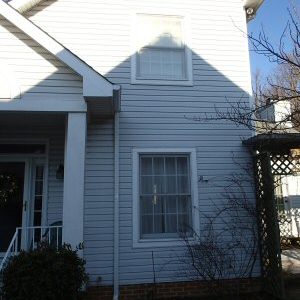
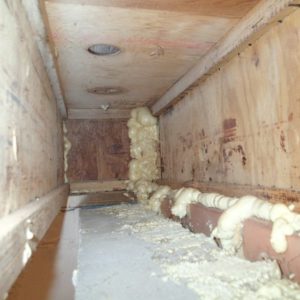



















Replies
I'm not worried about the loads
Gable end, so just wall loads - Shouldn't be a problem. What concerns me is that the rim appears to be resting directly on the brick with nothing to keep moisture from wicking into the wood. Not a great detail, and wouldn't pass inspection today. As a practical matter though, fixing it would be a pain. It appears dry, and I'm not sure I'd do anything except make sure the ground near there is well sloped from the house and that any sprinklers don't soak the foundation. Might be intersting to stick a moisture meter in there, though.
Interesting question.
First off, if the second floor joists are paralell to the first floor joists that gable wall doesn't have much weight on it...maybe a little roof load from that porch. But other than that it looks like it's pretty much just holding itself and maybe some of the roof overhang.
Would it "pass" inspection today? I seriously doubt any local engineer would call for this detail and virtually all our plans have to be stamped by an engineer nowdays. Never seen a detail like this. Maybe it's common somewhere else and someone will chime in saying that.
Your profile doesn't say where you are located but the early 90's was about when our local building codes went hog wild with shear nailing requirements. If yours did too, then that gable wall might have a shear rated nailing pattern. If it does? You could probably remove those bricks and that wall wouldn't sag 1/8".
If you're really worried, it wouldn't take much to remove those bricks and use either block or a poured wall between the 12" block and the bottom of that rim joist. I guess you'd have to believe those brick weren't up to whatever compression resistance they are subject to. Are you seeing any signs of things settling either inside the house or outside?
"ladder framing"? I guess you could make a case for it if it had been done originally, but I'd be wondering about a solid rim under the weight bearing walls and squash blocks more that that.
I'm in Baltimore county,... House has different layout than normal,Gables going in different directions,..section at other side of porch has large roof going in other direction,gable at 90 degrees from this side (room with cathedral ceiling). floor through that part has joist perpendicular and slighty extended over bearing block wall (brick built up to the ends of joists). I cleared as much as the foam I sprayed to close gaps in "questionable area" and examined the "rim joist" and haven't found any rot. I don't know exactly what capabilties the flange's ( which is on brick) have in resisting moisture. Luckily this side face's east and also has slight slope away. The siding overlaps brick about 3/4 inch. Areas of the rim around house without brick are all 6" block on top of 12" ,then plate and floor/subfloor over that.
Now I make no claims to be a builder/engineer/architect or regular framing carpenter ( I'm just regular homeowner/ former flyfishing guide etc.) but I do know a little about this and with some research in framing manuals and technical bulletins ( just read John Spiers book on engineered lumber) and what I'm seeing here doesn't seem like builders people did their homework
Well, it's questionable, for sure.
But 23 years is a pretty good start. You should be seeing some failing drywall, exterior trim, mortor joints by now if there was a serious problem. On the other hand, I agree, it looks like it could have been framed more thoughtfully.
Okay, how about this. Is there any way to determine the I-joist manufacturer and product series number? 1991 was pretty early in the chronology of switching from sawn to engineered lumber and lots of us just sort of played it by ear (not to say this detail would look good with sawn lumber). Anyways, if you can get a copy of the manufacturer's installation guide, that should pretty well define the need for solid rims, squash blocks, cantaliever limits, blocking requirements. That might give you a little help. These things vary from manufacturer to manufacturer and have evolved over the years as the industry has reacted to problems.
As for "builder's people not doing their homework" - we could have a very long conversation about the responsibility of each person in the chain but you have to understand that tract home building is a highly competitive game. There is a tremendous amount of pressure all the way from the end user down to the first subcontractor onsite to get the most out of each dollar invested - that accumulated pressure fosters a rich environment for thoughtless work and belly up small businesses. Not to excuse it, but that's the way it is.
Why exactly are you asking this question? Have you consulted a local engineer? Contractor?
Want to be sure
I have had structural engineer take a look at it his word's were look's half -****d, however the brick even having been built up to the rim as a decorative feature could in theory support the vertical load ( if this were to be argued legally),... I would like to be sure and I am not really a trust in theory kind of guy. Plus if we ever decided to sell I would not feel comfortable not advising buyer of this and if they brought sharp eyed inspector I'd think they may have problem with it even though it has held up so far. Our ground here is like concrete since soil was dug down to create level lot on steep slope so will never have shift trouble there.
I have spoken with an engineer at Atlantic forest company that deals with engineered lumber and he felt this was odd set up, not the right way to to this, then sent me back this
http://www.internationalbeams.com/Ib_bks/Technical%20Bulletin_TB-IJ-4_Brick-to-Grade%20Cantilever%20for%20IB%20I-joists_August%202010.pdf
I do have friends in the construction bussiness and am going to consult them and also get written estimates on above repair, for possible legal reasons.....
for legal reasons, the structural engineer also suggested similar repair (crossblocking since the bearing block wall is so close. Could just attach plate on 8" block ( without the cap blockson there, which I've removed several of to get better look at this, block underneath them is already grouted and has the straps embeded)
The builder has done the same thing at front of house (see area under large window). Rim on brick and next joist one foot away but only on block at the ends. has shorter span on under bump out (window) and is only the one story.
Another reason I ask the question is I want to be sure before I close this in when finishing basement, My motto is " do it right the first time so you don't have to go and undo (spend more) and then fix it right.", built birdhouse made of Ipe wood if thats any indication.
The vertical load is not the issue, brick is harder than block.. I would worry more about a lateral load kicking the brick out. Was it tied to the block at all? You could stiffen the assembly up quite a bit with blocking to the next joist.
If the brick was tied to the block at a fairly good schedule and there was a top plate that spanned the gap to the block I would say no problem as long as uplift is not on your RADAR (common up north). In Florida and probably California, that would be the show stopper. There is nothing holding that wall DOWN. Wind or a seismic event would take it apart.
No ties
Yes, checking for ties was second thing I did when first seeing it, first was checking both ends to see what they were on (block under porch and only the brick at the corner) Since nothing was bearing on the cap blocks and some were loose anyway, I could see cracks in mortar so I just lifted them off to be able to see down the gap to the twelve inch block below and found no ties or evidence of any. I have set up appt with mason to come out and put some in. His opinion in looking at brick job was the brick layer should have been fired since it looks so sloppy.
What keeps bothering me most is unwillingness of builder to even talk to me, it would be ideal to get blueprints so engineer could easily tell if this setup is sufficient or even have thier engineer see this. I have called them several times since initial contact over thier website and now I seem to be getting stonewalled. Have a friend in PA who has had several issues with thier house (different builder) and wound up forcing thier hand by writing to the builders assoc. Perhaps I need to do that also?.
I did find our old photographs of when house was being built and have footer, block foundation and first floor with second floor platform (joists already sheathed). They are not digital so I will scan or photo and post.
I am not sure how you put ties in at this point. They are supposed to be embedded in the mortar and in a row with wire in it.
I think I would just work on stabilizing the rim joist at this point.
Attach ties
Had a good mason inspect this and he has done this before and will even match mortar so close you couldn't even tell that brick was worked on. I get sick feeling that the front under large window is the same way and thats quite a few more courses of brick. I may be putting egress window in that spot since basement layout is ideal to make that room into a guest bedroom.
photo's during construction
Photo's taken years ago as house was being built when I knew the minimum about construction, I digitally photographed the photo's so thats why they have a little curl, didn't take time to stick them flat, got to get ready for V -day............... hindsight once again 20/20 ... maybe some give folk's out there a better "picture" of the area in question,...any areas that didn't use brick facade/veneer have 6" block for rim ,.......
I really think you're worried over not much. As Jim said before, have you seen evidence of other structural issues? If not, I wouldn't lose a minute's sleep over this. It's not a great detail, but time has proved it an adequate detail.
I know what you're saying....
But, part of this stems from me being concerned that this would never pass the County building inspectors code.... When I reviewed my old photographs of construction phase you can see joist was there first then brick veneer got built up to it before second floor was even framed, and from inside the 1st parallel floor joist is so close to block it obstructs view, so if inspector ever did come to look at the house (could be builders buddy for all I know) they would have had to get on step ladder and look at top of block (Cap blocks) and would clearly have seen no (zero,zilch,nothing) joist set on block where it should be.
I just spoke with engineer at Weyerhouser this morning about this and several other mistakes ( 2 1/2 in hole almost directly over steel beam with bearing wall above, no web stiffeners) I've come across and they have never (repeat never) have heard or seen any detail like this. The I joists come with phone number stamped on them so builder could just call if their not sure how to use product,...I'm just regular homeowner and figured that out easily
In addition to all this I just recently found upstairs bathroom fan not connected in attic while I was remodeling guest bath (just buried under insulation)
No junction boxes behind vanity lights
AND when we first moved in the main water line between county meter and house blew (house 2 years old then) right under driveway (messed that up),...We came to find out builder used defective Blue Poly plastic pipe and there was class action suit against mfg. (Shell) luckily we were in time frame and got reimbursed for damages. A lot of my 21 other neighbors have not been so lucky there..(another one blew just last summer)....
Yes, house is still standing and hope to never see structural problem but I'd sleep better if this was done right...
So to answer to your response,.. wouldn't you be a little upset,miffed,worried or worse, I'll bet the Tower of Pisa stayed straight for while too.
Apologize for the venting there and I'll alway's try to be the better person......need to make one of those little zen sand things with the rake in it.
There hasn't been a perfect house built yet
Would I like to see every house built exactly as it should be? You bet. But any carpenter who's done remodeling has seen worse than this. You should see what passes for construction in houses from the past - They don't build 'em like they used to, thank God. Really, that joist doesn't have much of a load on it, and would easily span that distance with only end supports. That it's supported by brick its whole length is a bonus. The hole in the other joist and the lack of web stiffeners may be a bit of an issue, but the fact is that I-joists are almost always part of an engineered system. The National Design Standard for Wood Construction calls for a minimum 250% safety factor to be built into engineered wood systems in part because building rarely proceeds exactly according to plan. Toss in a squash block or not - Your house is not going anywhere.
As to there not being boxes behind the vanity lights, that may or may not be an issue. Electricians often do the rough wiring and leave a length of wire in place with no box when there will be something like a light bar fixture installed. The wire is pulled into the fixture and the junction made inside. Depending on the fixture, this can be perfectly legal and safe.
I can see where the water line would be un-nerving, but that really falls into the "stuff happens" category. For example, a lot of people once thought LP's InnerSeal siding was great stuff, and got caught with their pants down through no fault of their own. And that may have been the water company's call, not the builder's, depending on who was responsible hooking to the house.
The unhooked bath fan is pretty sloppy, though.
Thanks Andy,... I have had the "opportunity " to be on the other side (construction) a few times, when one of my builder friends ask's me to help sometimes on jobs and he is old school framer and usually makes me his cut man. He would get a little aggravated at times that my cuts fit too tight (I come from a machinists family--Brother and Dad) and think some of my intolerance for sloppy work stems from wanting close/tight "tolerance's" .....bet that explains a lot. And yes, even though I know wood expands and shrinks, I alway's feel its better to be neat.
Foe example see.. attached,.. put in 3/8 engineered floor, used to be carpet, had to transition down to slates level from floor plus 1/2 " underlayment ...of course slate was glued down and suprise,crooked (3/4'" off across 5') cut slate straight in place, used Ipe (scraps from deck job with my friend) ripped boards partyway through then flipped it and cut bevel to meet ripped side...after much sanding, cut tongue slot all the way around to fit flooring into.
Nice work! The building process is a series of ever-lessening tolerances, from inches in the dirtwork to gnat's hairs in the trim. Nothing wrong with being perfect everywhere, except it can drive you nuts.
Fine line between good and good enough
Thanks, I manage better as trim carpenter and furniture maker than framing,....Built birdhouse's out of those excess pieces of Ipe and a few other things too.... If I start dovetailing those floor joists in place, the wife may suggest I seek professional help.
Stereo cabinet to match furniture is mostly from other scraps of pine and plywood (not Ipe)
Nice work!