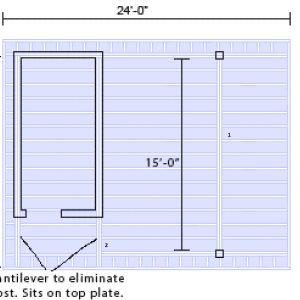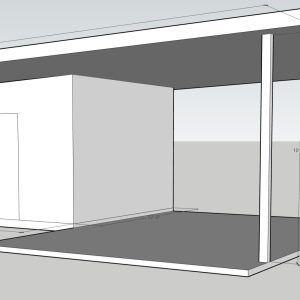I’m building a 7 ft x 12 ft storage building with an oversized 20 ft x 24 ft flat roof. I have some framing questions that I can’t seem to find answers for so here I am. Any assistance is greatly appreciated.
The building will sit on a concrete pad and the steel posts will be anchored into footers.
1) Can I use a double 2×10 No.2 douglas fir/southern yellow pine as a beam to span 15 ft between two steel posts? Joists will be attached to either side with metal hangers.
2) Can I use 2 double 2×10 that sit on top of the top plates of the storage room and cantilever in order to eliminate the post and support that corner of the roof?
My goal is to have all framing and beams at the same level so the underside of the roof is completely flush. I’m in central Texas so no snow load.
Thanks!





















Replies
You gotta provide your region to get an answer for this. Is there snow load or not? There are different weight ratings per square foot based on location. 15’ sounds far for a double 2x10 even in a no snow region. Consult a span table. I’d consider using an exterior grade glulam or lvl. The companies that make them have good span tables.
Updated the post to include location. Thank you.
I'm fine with spending more on the right product. I'm looking at lvl, glulam, and steel beams now. I'm not sure how to properly size using the manufacturer span charts however. Attached is a span chart from lpcorp.com. If I'm reading it correctly I don't believe this manufacturer (or lvl for that matter) will work if I'm trying to using 2x10s for the rest of the framing (joists). According to the chart I'd need 5-1/4" width x 11-7/8" depth to span the 15ft. Is that correct? Would an H or I-beam with an overall height of 10in or less work?
So on the span table you attached there is a picture in the upper right corner that shows where the beam would go. In that picture the load is floor joists on the 2nd story. You have to find a picture that reflects a beam holding up a roof with whatever the load is for Texas. I’m in the north east and our roofs need to hold 40 lbs/sqft. You might be at 20 for your region. Look through multiple companies tables some have more pictures of beam locations than others.
There is a 9.25” x1.75” beam that will match 2x10’s in height it may be a triple or quadruple beam not on the table. If that’s the case there are some online beam calculators that may give that setup and May or may not be approved by an inspector. If not you need to spend $1500 on an engineer.
If you can however find the right picture of the application, print it out, highlight the columns for the calculations for beam size and pin it on the wall. Inspectors I’ve dealt with are happy to pass that without an engineer’s stamp most of the time. Good luck. Also I’d recommend some bracing off the posts at a 45 to stiffen the corners.