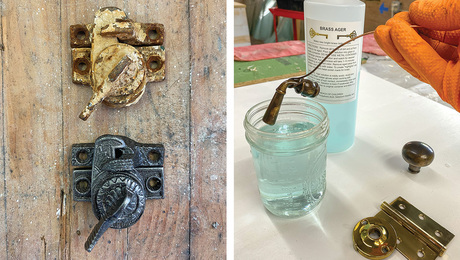This might be an old topic. ??
Just about to buy an old house, built in the 50’s on a slab. Just moved from a house that had radiant heat on a conventional framed floor. Would like to duplicate that in our new place. We just had a contractor supply guy who suggested putting the Roth plywood system in which will only add 1″ ontop of the existing slab and give us the heat we want without the additional floor height. Other folks we spoke to told us that the gyp crete top coat would add 2-4″ additional floor height which would make radiant floor heat unworkable.
Any suggestions for optimum system going over concrete slab in an EXISTING home. ??


















Replies
Neither is really good unless you can insulate under the floor. Heat ALWAYS goes from hot to cold. Nothing like warming Mother Earth on your dime.
What is the Roth plywood system? Hydronic? Sounds like a pre-engineered system w/ flooring/radiant tubing slot in one system, maybe? Even one inch, though can be problematic, though. What heat does the house have now?
Tend to agree w/ the last post. Older houses may have been done w/out insulation ... when energy was cheap. Not a good idea, now though.
"Just" jack the house up, insulate, new slab and badda boom ... you're set. ;)
Yes, thanks for the input.
Adding additional rigid insulation on top of the slab and then pex and gyp crete toping coat just adds too much to the floor heights. Throws everything else off in the house.
The Roth system is an enginered plywood that lays on flat and has groves taken out to allow the pex to snap in place. However even though it is enginered I have doubts that it will not still be sending lots of heat into the slab. Warmboard I guess is another engineered product like that. I have not gotten quotes yet but understand they are expensive. Will see.
Without insulation, the wood will tend to provide more insulation on top than on the bottom ... I fear forcing a little more heat down than you might want to afford. I was joking about jacking up the house. It can be REAL tough to retro adding a slab even if you can stand losing the 2-4 inches ... doors are a real pain for starters.
Edited 10/20/2009 7:59 am ET by Clewless1
Roth is not a plywood product. Roth is rigid foam with tubing groove and aluminum top coat. it can be 3/4" high or 1" high, and you float a finish floor over it.it's a great product for slab retrofits since it is insulation and radiant panel all in one. Warmboard is great, but it's not superior for this application. if you have to nail a wood floor down though it can be easier for that.-------------------------------------
-=Northeast Radiant Technology=-
Radiant Design, Consultation, Parts Supply
http://www.NRTradiant.com
If you do decide to go with one of the plywood products on the floor, I would at least install 1/2" foam over the old concrete to break the direct contact between the old concrete and the new Warmboard or whatever.
I don't know about your other product, but Warmboard is over an inch thick. It is manufactured to be a structural subfloor. Some of the other products are meant to just lay over an existing floor (like yours) and are thinner.
Isn't Warmboard ONLY a subfloor, too? Then you have e.g. flooring over that ... say 5/8" thick, right?
Isn't Warmboard ONLY a subfloor, too? Then you have e.g. flooring over that ... say 5/8" thick, right?
Yes, it's just a subfloor of thick plywood completely covered with aluminum. The grooves for the tubing are routed into the plywood and the aluminum is formed to cover the entire surface, including down into the grooves. As Rob noted, it is not very well suited to remodeling if floor height is an issue.
The only time we ever use it is with hardwood flooring or a floating floor on top.