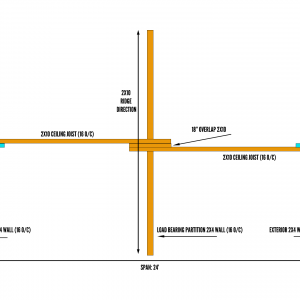NEED HELP: Rafter Layout with Lapped Ceiling Joists
Hello, thanks for taking a look at my post. I’m framing a gable roof with a span of 24′ for a guest house project. I’m lapping the 2×10 ceiling joists over an interior load bearing partition (see attached diagram). My plan is to overlap the joists 18″ on the partition wall and insert a 2×10 section between the ceiling joists to add an offset to the 2×8 rafters so they will directly line up across from each other at the ridge.
QUESTION: Does this seem like a good practice?
Thanks in advance for your input.
Solan




















Replies
Looks like a fine idea to me
mgmahan, Thanks for your input and endorsement of my plan. Take care.