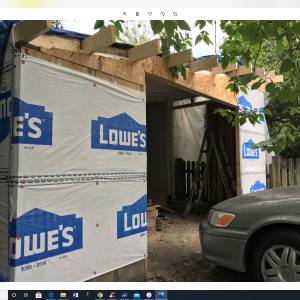Hello. I’m building a garage, and over the main door is a rake wall. I added an overhang that is cantilevered made of 16″ 2×6 24″o.c., with the first 3.5″ sitting on the upturned 2×4 of the rake. It will only have to support the roofing material, and there is no snow load to consider. The rafter tails are toenailed with 2 16d nails to the 2×4 beneath.
Can someone advise me if this is too much cantilever to be safe? I am considering a 20′ 2×6 nailed to the outside of the tails. Would this just add too much weight?
Discussion Forum
Discussion Forum
Up Next
Video Shorts
Featured Story

Look high and low to find and plug air leaks that cost you money and comfort.
Featured Video
SawStop's Portable Tablesaw is Bigger and Better Than BeforeHighlights
"I have learned so much thanks to the searchable articles on the FHB website. I can confidently say that I expect to be a life-long subscriber." - M.K.
Fine Homebuilding Magazine
- Home Group
- Antique Trader
- Arts & Crafts Homes
- Bank Note Reporter
- Cabin Life
- Cuisine at Home
- Fine Gardening
- Fine Woodworking
- Green Building Advisor
- Garden Gate
- Horticulture
- Keep Craft Alive
- Log Home Living
- Military Trader/Vehicles
- Numismatic News
- Numismaster
- Old Cars Weekly
- Old House Journal
- Period Homes
- Popular Woodworking
- Script
- ShopNotes
- Sports Collectors Digest
- Threads
- Timber Home Living
- Traditional Building
- Woodsmith
- World Coin News
- Writer's Digest



















Replies
The strength will come from plywood roof sheeting. Nail well to the 2"X6".
even without a snow load, you will want it safe enough to climb on, to apply the roofing and for various access in the future.
The roof sheathing has to provide much of the support so the last sheet of roof decking needs to be spread the load from this overhang onto a couple of roof rafters.
You might be better off with a "ladder" built on the ground, and installed. (make "rungs" out of the short 2x6 pieces you cut, and assemble it on the ground, then put into place.)
Hanging ends will tend to wander a bit hanging like that, and make it hard to secure the outside board
are the ends of your 16 inch 2x6s connected to the last rafter?
I did something similar in my 16" overhangs of a treehouse. It sounds like you're just scabbing the structure to the outside of the last frame-supported rafter at the wall edge. If it's actually a cantilever and is notched/extended inboard to the NEXT rafter then several 16d nails through the inboard rafter AND nailing to the final rafter and plate that's along the wall edge AND the added support of the 2x at the bottom ends of the rafter tails AND the roof sheathing should be enough. That assumes that you fasten each of those with appropriate type and number fasteners. Mine's rock solid with asphalt shingles an is only 2x4s across and 2x6 rafters. Belt and suspenders, though... Wood and fasteners are cheap. Mistakes are costly (and can be dangerous).
Outlookers. Flat 2x4s running from the first joist to the fascia. Notch the rim joist to accomodate them. Or. You could omit the rim joist and run the joists for you overhang back to the first joist and block them at the rim.
The photo shows what is already in place. I screwed down OSB sheathing in 8' sections, but it is only the width of these tails, because the rest of the roof was already in place. It is scabbed on, but it is cantilevered in the sense that each outlooker sits on the upturned 2x4. So 3.5" is supported, the remaining 12.5" is hanging over. I can nail them through the last rafter. I'm trying to determine if this is enough support. Or I can replace a couple by notching the last rafter and putting in a longer 2x6 that extends back to the previous rafter.