Its been a little over a year now since I bought my house, a 1.5 story balloon framed house from 1896 in Milwaukee, and it wasn’t until recently that I noticed an issue. I have discovered that from the floor joist up on the second floor the exterior walls are bowing outward. The walls downstairs seem to be perfectly plumb with no bowing, only from the floor joist and up do the walls have any movement. I posted some pictures in the attic of what I’m talking about. There is about an inch of movement outward over the 28 inches of wall exposed above the floor joists. The entire house is built 24″ OC. Rafters and walls are all 2×4, pretty close to being full dimension lumber. There is no ridge beam and collar ties every other rafter in the attic.
The main reason for my post is to see if anyone else has experienced something similar to what I have going on, if it was fixed and how it was fixed. My thoughts are the rafters are sagging spreading the walls, though I haven’t done many measurements yet to find out if this is the case. Before anyone tells me to see an engineer, I don’t have any intention on coming up with a solution myself seeing as I don’t have the skills or knowledge to fix this.
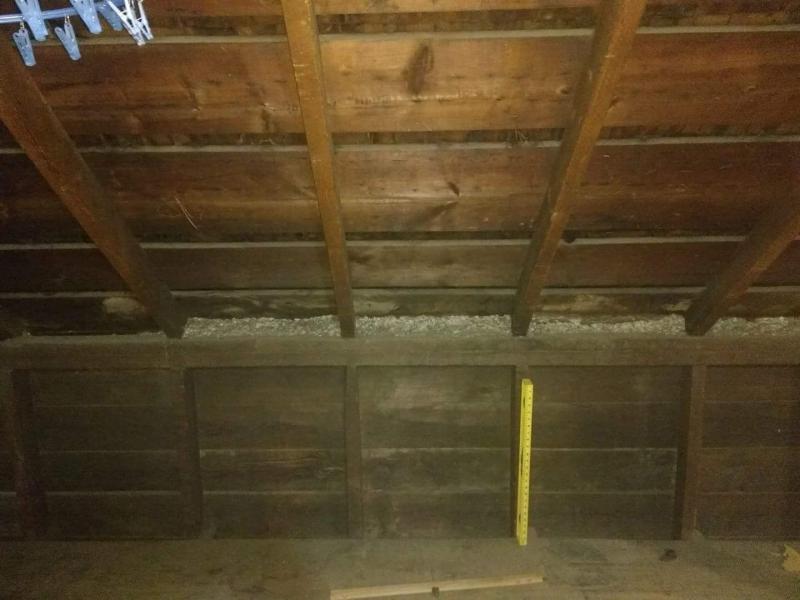
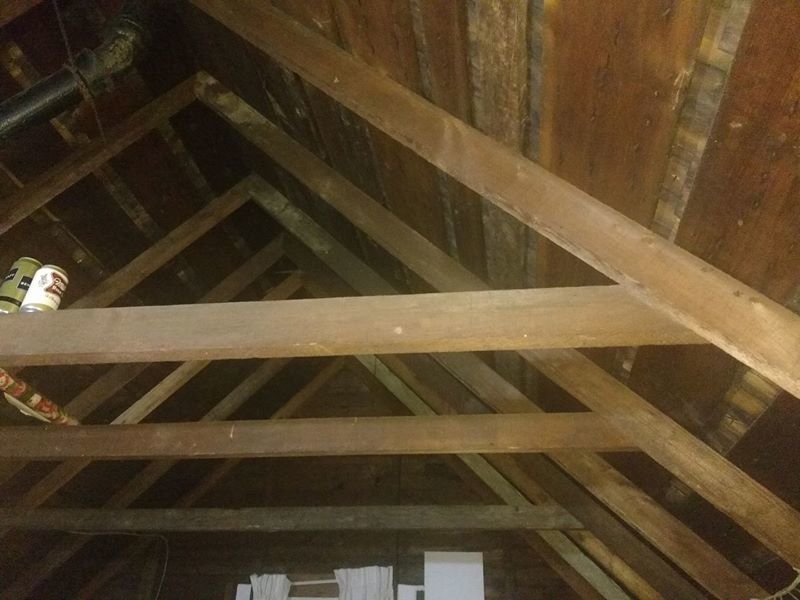
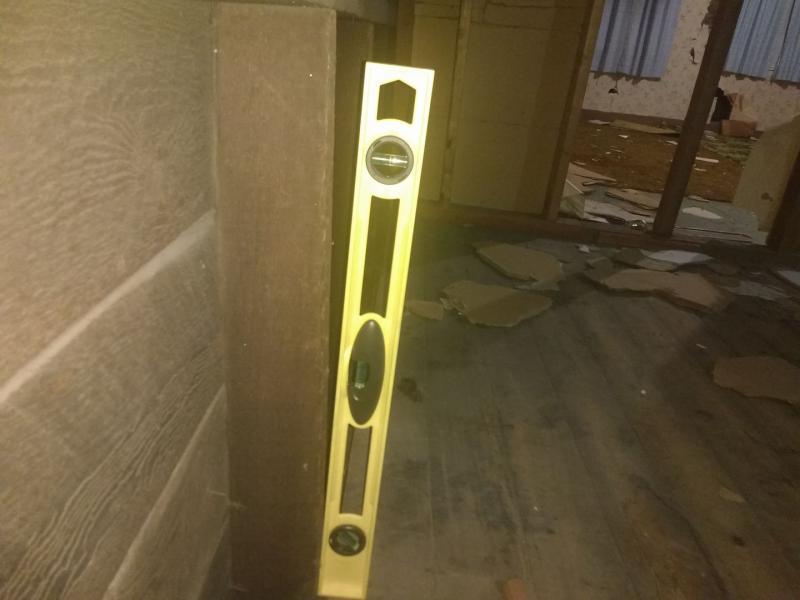
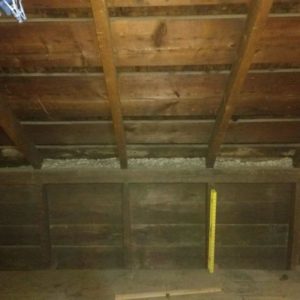
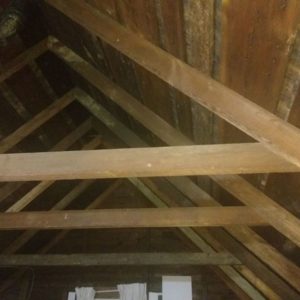
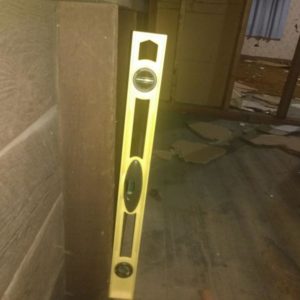



















Replies
Pictures aren't showing up. (Not surprising with this crummy software.) You might want to try posting them again, or give us a Flickr link or some such.
Your description is not entirely clear, but if you have a 1.5 story house, with the bottoms of the rafters lacking any sort of rafter ties, and collar ties pretty high up (if at all), then some rafter spread would be expected (and likely would have occurred within 10-20 years of construction).
Dan I see 3 pics... You don't?
I see the pictures now. Crummy software ...
I see the pictures now.
Double post. Crummy software ...
Pics
i was able to embed the photos.
HI there,
You are most certainly on the right track with your hypothesis. I have seen this scenario many times. We have corrected the issue which can be a lot of work, but more often than not, we have been asked to stabilize the structure to prevent any further movement and then cosmetically fix the leaning walls (by plumbing new studs alongside the existing). A good way to confirm your suspicions is to get on a ladder outside and sight down the top of the rafters where the ridge would be. If the walls are being pushed outward you should see a pronounced dip in the roofline. You can also pull a string inside if getting eye level with the top of the roof isn't your idea of a good time. As for fixing the issue, there are many options depending on which engineer you talk to. A bunch of come-alongs or turnbuckles can be use to pull the walls plumb. At the same time, a temporary (or permanent) ridge beam can be jacked up into place to take out the dip. Once the walls are plmb and the ridge is straight, plywood gussets can be installed to tie the knee wall to the rafter and a plate attached to the subfloor for each bay. This creates a mini-shear panel or diaphram. Another strategy happens outside at the soffit. A straight peice of lumber or LVL can be glued and screwed to the level cut rafter tails. This creates a "strongback" that resists the bending of the walls when the roof is loaded. Think of the "strongback" as "sub-soffit". It will then get covered with new soffit and fascia etc.
Lastly, you may just want to pull the walls straight and install a ridge beam with proper hangers, posts down to the foundation, and proper hardware at the rafter heel. That way you can eliminate the collar ties altogether, provided wind uplift is accounted for with the hardware choices. Good luck
Finefinish has given you pretty solid advice. I just went through almost the exact excercise last year. Our house is a cape cod style (probably 1940's) It had a big dip in the roof line and the upstairs walls were leaning outward1.5-inches. We cut the nails that held the rafters to the top of the walls and then used a come along to re-plumb both outside walls.
At the same time we jacked up the roof to as close to plumb as we could (I think we pushed the ridge up at least a couple of inches). We installed a second 2x at the ridge (though engineered lumber would probably have been better) and installed collar ties which were not there beforehand. I then doubled up on the exterior wall studs, added hurricane ties and installed plywood on the interior of the walls before we drywalled over the ply.
The LVL on the raftertails is an interesting idea but how much resistance will you get when the forces of the rafters are applied to the long side of the material?
I like the beer can storage on the collar tie! Is that a custom design?
Replying to Steve, although on my mobile it automatically replies to original post, oh well. Your question about the LVL suggestion I made... were you understanding that the LVL is installed on the flat like soffit, not on the plumb cuts of the rafters like fascia? That keeps the top of the wall straight as the rafters try to push it out. Does that make sense?
Pretty normal stuff but not something you want happening. The roof is pushing out and down becasue the wind rafters are too high to keep the walls together. If you weren't going to use the space some 1/2" cable and turn buckles would pull it back plumb pretty easy. Since I assume you want to use the space a structural ridge beam is about your only hope. I'd cut a hole in the gable end, slide the beam in and set it on post embedded in the gable end walls. It'll take some jacking to get it in place.
a structural ridge beam is about your only hope
The suggested thrust beams would also work, about as well as a ridge beam.
You indicated this was a balloon framed house so my question would be have the studs warped to that degree or are the walls below leaning in by that amount? If you go winching the upper part of the wall back plumb, the rest of that stud which travels down to the bottom plate is going to pivot out as you pull the upper wall in...you basically have a teeter totter on its side with that floor/cieling acting as the offset fulcrum point.
Also, looking at photo 2 above, I dont see where there is any gap opening up at the peak of the roof. If the roof is spreading, there should be some gap at the bottom where the rafters join at the peak. We don't get to see it but where the rafters bear on the top plate at the birds mouth, they should no loger be sitting flat on the plate. There should be a gap developing as the rafter spreads out and rocks up at the outside wall....unless of course you have that magic strecthy wood. My whole point in questioning this is that maybe just maybe there isn't much moving at all. If you don't see any gaps then maybe thats the way its been for 100 plus years.
This is a very good point. I don't believe there is any gap at the peak, I haven't seen if there is a gap on the top plate. I will have to look into this
Actually, much of your problem is the load of those beer cans on the collar tie. You need to drink those!
It would be helpful to have a wide-angle shot down one of the walls, so we can get some sense of how things are curling.
Also, is that level plumb in your pictures?
Yes that level is plumb in the picture.
When you say down the wall do you mean from front to back of the house or towards the basement?
Also, I forgot to post this picture of the top plate seperating
fireblock
No matter what you do to straighten the walls, fire block the studs at the floor if they aren't already.