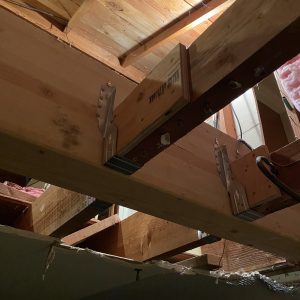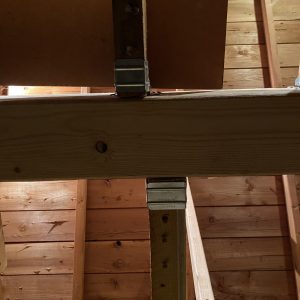I am 3 days into a kitchen remodel where a load bearing wall has been replaced with a recessed support beam. I noticed something that caught my eye and I’m not sure if it should warrant a concern or not. I noticed my contractor appears to have installed some metal joist hangers that are larger than said joist and other hangers appear to be the correct size. To remediate this, it appears they have installed 3/4” plywood/board in these areas to make up for the size difference? Can someone let me know if this should be a red flag or if this is standard practice?
Discussion Forum
Discussion Forum
Up Next
Video Shorts
Featured Story

Use these assembly techniques when installing crown risers and molding to minimize visible gaps and nail holes.
Featured Video
How to Install Exterior Window TrimHighlights
"I have learned so much thanks to the searchable articles on the FHB website. I can confidently say that I expect to be a life-long subscriber." - M.K.
Fine Homebuilding Magazine
- Home Group
- Antique Trader
- Arts & Crafts Homes
- Bank Note Reporter
- Cabin Life
- Cuisine at Home
- Fine Gardening
- Fine Woodworking
- Green Building Advisor
- Garden Gate
- Horticulture
- Keep Craft Alive
- Log Home Living
- Military Trader/Vehicles
- Numismatic News
- Numismaster
- Old Cars Weekly
- Old House Journal
- Period Homes
- Popular Woodworking
- Script
- ShopNotes
- Sports Collectors Digest
- Threads
- Timber Home Living
- Traditional Building
- Woodsmith
- World Coin News
- Writer's Digest




















Replies
Assuming that these are rafter ties and not just ceiling joists, you might have misdiagnosed the issue. The job of rafter ties is to prevent the rafters and the walls they sit on from spreading apart. When originally installed, they were likely nailed together and into the supporting wall to achieve this. The nails and ties together resisted the tension that’s put on them from the weight of the roof and anything on it (snow, wind, Santa). It’s totally possible to remove the supporting wall and replace it with a beam, but you have to maintain the continuity of the ties. Mike Guertin had an elegant solution for this, but it’s too late for you to employ it now (I’ll post the link at the bottom). The main issue you have is the lack of anything tying the opposing ties together. All you have currently is a bunch of nails in withdrawal, and my guess would be that the nails are undersized. The hangers that are there are only resisting forces straight down. Some kind of strap should also be installed to prevent the ties from spreading apart - something like a Simpson CS16 ( just an example, not a recommendation). Again, this is only if what you have are indeed rafter ties and not simply ceiling joists. If you have a structural ridge (aka ridge beam) and not just a ridge board, then rafter ties are probably unnecessary. In your case, it appears in the pics you provided that these are in fact rafter ties and you have a ridge board rather than a structural ridge. Also, it appears your roof is missing collar ties. https://www.finehomebuilding.com/project-guides/framing/remove-one-wall-and-join-two-rooms
It looks to me like these are ceiling joists which originally ran long over the (now removed) wall, and overlapped next to each other coming from either side.
The metal connectors are joist hangers, (not rafter ties) and the contractor had some on hand that were too big for the joist. Hangers ideally are matched to the joist. These larger ones could have been intended for taller engineered joists. If you like, you or we could look at tech data for the hangers used. Can you see markings with numbers and letters on the hangers?
The adapted hangers also look like they have a tab meant to match height which has been field-modified to flatten the top part. It usually is acceptable to supplement with plywood to match the hanger dimension. (the hangers transfer loads from the joist to the new beam, and also help keep the joist vertical.)
To hold up ceiling 2x4 joists, it seems to me this is going to be ok.
There looks to be a lot going on above. If the function has changed from attic to occupied space, it may be that the joist size should be increased. Looks to me like the joists on either side of the beam may be different sizes (2x4 and 2x6?). Cannot tell from the photos what will end up above, or what the span of the ceiling joists are. (how far from the new beam end to where the other end of the joist is supported.)
Matt brings up a good point that what we see in your photos leaves unresolved the question of how forces which would pull the joists on opposite sides of this new beam away from each other will be handled. It really would depend on the rest of the structure to determine if this is an issue.
serious "can't see it from my house" vibes there
Also, is that beam a bunch of stacked framing lumber? It's doesn't look like an LVL in the pictures. I've never seen that before.
Looks like a glulam (glued laminated lumber)
Ah thanks, I'm a homeowner not a pro. I thought glulam and LVLs were the same.
https://www.google.com/search?q=glulam+vs+lvl
For those interested but not-yet-informed.