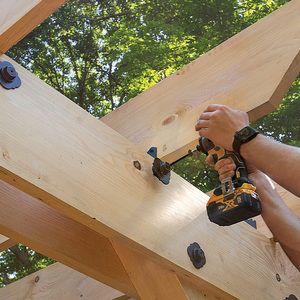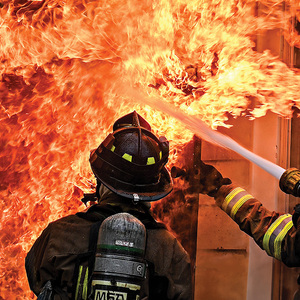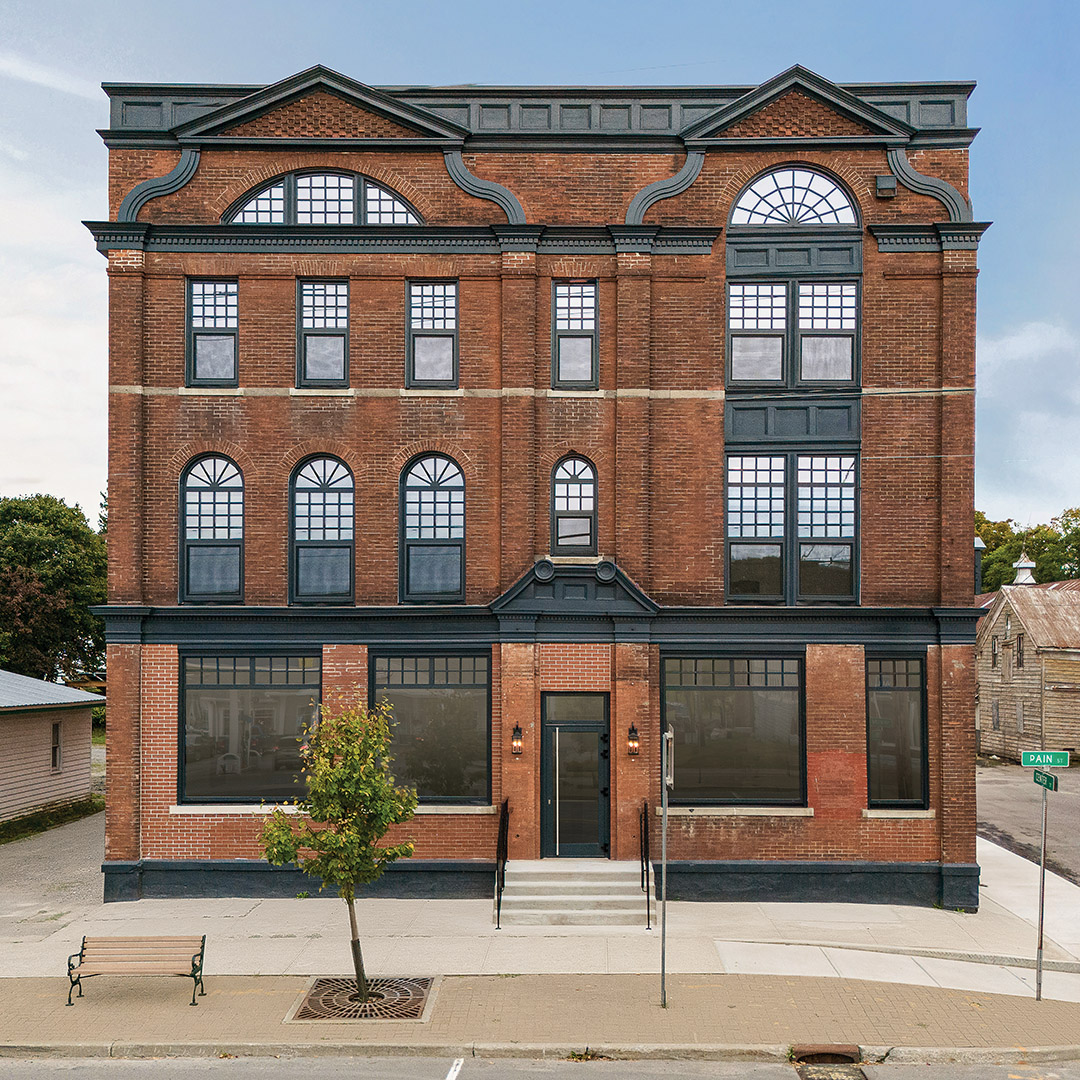So, the job we’re working on is an arch designed summer house. We’re working on the exterior stairs and decks, and his design calls for horizontal balusters. I mentioned to him that I thought I recalled a code provision that prohibited those, for fear of them being used as a ladder by kids, or assorted knuckleheads. He checked and maintains that it’s perfectly acceptable.
Who be right?
PaulB




















Replies
I would not trust anyone other than my inspector on this one.
Bob
Well, it's really more an idle question at this point. The arch told the clients that while he understands my concern, there's no code issue, so it's up to them. We're getting paid T&M, so if it fails inspection no skin off my nose. I'd just like to know now that I raised the issue...PaulB
It will be up to the AHJ, but some are swayed by the arguement that the idea is to prevent the "ladder effect".
I am trying to say this as eloquently as possible: By using a top rail that extends towards the "occupant?" side of the railing, the ladder effect is mitigated.
In other words, a small child-climber would have to be able to climb up and over. . .
View Image
If the archy actually checked and it isn't against code, it will be ok. Not very smart IMHO, but legal.
Paul,
Vetical, horizontal,diagonal, a 4" sphere cannot pass through.
Chuck Slive, work, build, ...better with wood
What code is this project being built under? IRC 2003 allows this type so long as 4" sphere can not pass through.
I don't know hat codes are used in CT, but Look at this document, and specifically paragraph R316.2. Couldn't be much clearer...
Bingo... that's just what I was looking for.
Thank You!PaulB
Just a word of Caution.
While what Matt posted is valuable, it is also the "Stairway Manufacturers Association" interpretation of the code.
The best thing you can do is call the Inspector. If he says no go ask him to show you in the code so you can show the owner who believes otherwise.
As far as showing you where in the code? In my experience, inspectors run about 50-50 when it comes to stair code. So, just cause he says it, doesn't make it so.
Let me ask a you a diredt Q: What does your copy of your local code book say??
And also, btw, what model code is adopted in CT? Is it modified?
For example, here, we use a modified 2000 IRC. Guess what one of the items is that is edited out? :-)
314.3 shows an amusing error, unintentionally. Anyone 6'2" or taller better keep a weather eye out when descending that staircase. In fact, if the photo is accurate, anyone 5'8" or taller might be in trouble.
This problem has come up for me, numerous times, when the archy leaves the basement stairs until the the end of the design process and then tries to fit them into a space which includes a forgotten carrier beam or other overhead installation.
Back to the drawing board, for Plan B or C.
This is from New York State version.
§RR316.2 Guard opening limitations. Required guards on open sides of stairways, raised floor areas, balconies and porches shall have intermediate rails or ornamental closures that do not allow passage of a sphere 4 inches (102 mm) or more in diameter.
No reference to a ladder type situation. Best thing to do is check the codes in the jurisdiction where work is being done.
That doesn't seem to be code. The maximum riser height used to be 9", and Americans are getting taller. This says the max is 7.75"?George Patterson
9" risers??????? Where was that???
Please see my next post.
Actually - the heck with that. I'm gonna start a new thread. Look for thread called "What is the Code?"
i swear i saw in a code somewhere about the "ladder effect" but everyone around me was run'n em that way so i have also... i've also seen a hog wire type materal used... and it's squares so i guess thats run'n em both ways and yes it too could be climbed... but then so can chain link fence...
p
There used to be a "ladder effect" section in the code.
No one knew what the "ladder effect" was. It was removed.
---
While the AHJ may have an opinion as to what is to code and what is not, the local courts are the ones with actual authority to make a ruling.
>> There used to be a "ladder effect" section in the code. <<
By the code I guess you mean the CT residential code? BTW what model code is the CT code based on?
CT uses IRC 2003, with only statewide modifications allowed, no local variants (except of course that the building inspectors are local). The equivalent section to the one quoted from the 2000 code is R312.2, and the 'ladder effect" phrasing is not there.
OK - great - we finally got a definitive answer....
Not quite definative. I've got the published manual, but haven't got the limited number of state amendments to the manual.
No horizontal rails allowed for pool fences in CT
In North Carolina we use a modified 2000 IRC, which allows the use of horizontal balusters/rails so long as the spacing between the members does not allow the passage of a 6" sphere.
Our code specifically precludes any "member, attachment, or opening located between 100mm and 900mm above the ...floor that will facilitate climbing."
Strangely, this only applies to residential. So you see horizontal railings in restaurants and other public places all the time.
To get round the climbable requirement, builders routinely zap strap 1/2" plastic mesh to rails until they have passed inspection. Bet you'd like to see that on one of your job sites!
>> To get round the climbable requirement, builders routinely zap strap 1/2" plastic mesh to rails until they have passed inspection. Bet you'd like to see that on one of your job sites! << I guess "zap straps" are what we call zip ties or cable ties.
Sometimes you (as the contractor) can't protect owners from themselves, in which case, if it is against code, you may have to have them sign a notarized release stating that the mesh must be left in place and maintained and let them remove mesh after you are done and gone. Actually, it might add to the planet's natural selection process ;-)
OBC, Ontario building code will not allow any railing design that is deemed "climbable"
That when I use the ol' digital camara and tell the contractor "if it gets taken down then lete the owner have honors of removing long after we are gone"
Looking through magazines like The Canadian Architect or Western Living you would be hard pressed to find any railing that meets code. The latest trend seems to be a return to the rail-less stairs with treads cantilevering from the wall, made famous by Luis Barregan. Just right for a midnight trip to the kitchen to get a snack without turning on the lights.
Here is the section from the 2003 International residential code
R312GUARDS312.1 Guards required.Porches, balconies or raised floor surfaces located more than 30 inches (762 mm) above the floor or grade below shall have guards not less than 36 inches (914 mm) in height. Open sides of stairs with a total rise of more than 30 inches (762 mm) above the floor or grade below shall have guards not less than 34 inches (864 mm) in height measured vertically from the nosing of the treads.Porches and decks which are enclosed with insect screening shall be provided with guards where the walking surface is located more than 30 inches (762 mm) above the floor or grade below.312.2 Guard opening limitations.Required guards on open sides of stairways, raised floor areas, balconies and porches shall have intermediate rails or ornamental closures which do not allow passage of a sphere 4 inches (102mm) or more in diameter.Exceptions:1. The triangular openings formed by the riser, tread and bottom rail of a guard at the open side of a stairway are permitted to be of such a size that a sphere 6 inches (152 mm) cannot pass through.2. Openings for required guards on the sides of stair treads shall not allow a sphere 4 3/8 inches (107 mm) to pass through.
But as others have said, many times the local inspector will also prohibit ladder type stairs, which is their right to do.
But as others have said, many times the local inspector will also prohibit ladder type stairs, which is their right to do.
No, an inspector does not have a right to impose additional requirements that are not in the code. If there is a local ammendant to a requirement it is legal, otherwise it isn't.
This is not to say some inspectors don't make up the rules as they go. It's a tough nut to crack if you are dealing with this type of inspector. Do you challenge him and win, but suffer the consquences of a pissed off inspector. Or do you just accept a bogus ruling.
No, an inspector does not have a right to impose additional requirements that are not in the code. If there is a local ammendant to a requirement it is legal, otherwise it isn't.
Many building departments make it the policy to enforce unwritten amendments. It's hard to know which of these the department condones and which an inspector is pulling out of his ars.
Like it or not, the most common form of amendment is the interpretation and in some towns that's about like rewriting 1/10th of the codes.
Beer was created so carpenters wouldn't rule the world.
2. Openings for required guards on the sides of stair treads shall not allow a sphere 4 3/8 inches (107 mm) to pass through.
What does this exception pertain too? I may be brain drained right now but can't picture this condition. Sides of stair treads? Also, what would the thinking be to allow a larger than 4" sphere here? I understand the exception on top of a stair tread with the triangle formed by the riser.
Thanks.
Rail-less stairs, what a disaster in the making. As an inspector, I am frequently questioned on issues related to building and plumbing codes. Some are very legitimate and others are...well just face it feeble attempts to stall the inevitable, which is rework the violation. Quite frequently I hear "just use some common sense on this one, nothing is going to happen." Codes are in place because something somewhere happened to somebody which resulted in an injury or worse death. I think we all need a dose of common sense every now and then from designer to builder to inspector to homeowner. As adults we must think about how we use our buildings today and how we will use them as we age. Everyone involved with construction has a duty to protect the general population from hazardous situations that can be created in construction just to achieve a "look" or "feel".
Inspector, Well said. I grew up with a large book of this disaster sitting around my house. It left me with an attitude of remembering just why we have and enforce codes. http://encyclopedia.calendarhome.com/cgi-bin/encyclopedia.pl?p=Collinwood_School_Fire
"Poor is not the person who has too little, but the person who craves more."...Seneca
Thanks for the link. During a recent continuing ed seminar we watched a video from a local news crew of 2003 "The Station" night club fire in West Warick, Rhode Island. Classic example of too many people in a confined place without adequate life safety measures in place. In the video people a seen being crushed in the doorway trying to escape the smoke.
Events like the school fire, The Station night club fire, 9/11...make you think every time you do something or go somewhere strange. Always ask yourself and make sure your family knows to look for more than one escape path in every building they enter because you never know. Keep yourself and your family vigilant. Always locate your exits everywhere every time.
He checked and maintains that it's perfectly acceptable.
You were right to bring it up and now it's on his nickel if it has to be pulled and replaced. While we're usually more up on how our local codes are enforced in the field than an arch is, we never miss a chance to put the liability ball back in his court. Likewise, he passes the liability buck to his subs (structural, soils, etc.) as much as possible.
Many of the summer homes we've worked on had design elements that wouldn't meet a code, but these designs are a fact of life in many communities and can add a great deal architectually to the house. More than a few building departments will balance the design significance with the increased risk to health or property and grant variances.
To pass an inspection it might be necessary to add a temporary widget which later is removed. Some will cry bloody murder at the thought and how dary I suggest something that endangers the health and safety of the world at large, but it's no different from a building department variance except my liability risk goes way up.
A perfect example is a new freespan staircase in staingrade oak going up to a child's room. Scratch built on site to match the architecture of the house and absolutely ideal for kids to use with the handrail at a lower than code height. I would argue that in this specific situation my handrail height is much safer than the code requirement and looks right compaired to a double handrail. Custom building is making it work better and safer for the specific clients.
A close friend's child I watched grow up fell down the stairs leading to her bedroom that had a handrail much too tall for her. She was never the same after that, so no, kids don't always bounce back from those kinds of accidents.
Good building
Beer was created so carpenters wouldn't rule the world.