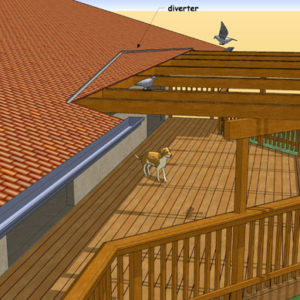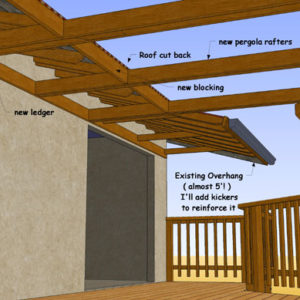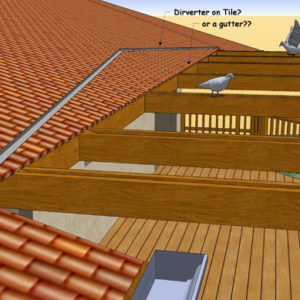I’m going to cut back a roof overhang so that I can run new pergola rafters out from under it.
Problem is, when I do, I won’t have anyplace for a rain gutter. So, I was wondering (think I already know the answer) if there’s any type of rain diverter that I can use on barrel type roof tiles?
the one I show in these pics would only work on flat roofing ..
Can anyone think of any other way to deal with the rain runoff? I can’t lower the rafters because of headroom underneath.
Doesn’t usually rain around here, but it sure has been these last few days!






















Replies
Dunno about the roof thing, but I love the happy doggie...
Never underestimate your ability to overestimate your ability
It looks like you're creating a slight ridge/valley situation. If that's the case, the valley will be the diverter. The tiles over the pergula will be turned perpindicular to what you have pictured.
http://grantlogan.net/
Sorry, should've mentioned that the pergola covering will not be solid, but a shade material (probably bamboo) and it'll also be flat. So, water will come down the roof and right over that edge onto the new deck.
I remember watching Tom Silva on an episode of "Ask This Old House" recently where he helped a woman whose antique house did not have rain gutters and had a short overhang above the entrance door. She didn't want to install gutters or any kind of roof over the door 'cause they would have spoiled the look, yet she wanted to stop getting soaked while trying to insert the key in her lock to open the door.
His solution was to use a piece of "L" shaped aluminum edging (not sure of the correct name) normally used by roofers to finish off the ends of a shingled roof. He sliced one side of the "L" shaped edging (in other words, sliced it up to the 90 degree bend) and then attached it to the house in an inverted "V" shape. The "V" shape diverted the water to either side of the door and was not that noticeable from the ground.
Perhaps that would work for you although I don't know how you would attach it to a tile roof.
I can't imagine a diverter working on top of the tiles like that. You'd have to take them out all the way down to the deck. A gutter would look better and be easier to install.
-- J.S.
I agree, but how would you run a gutter along there? The new pergola rafters will sit right up against the upper roof sheathing, and I can't notch the rafters out for the gutter.Maybe I'll have to cut the existing roof further back up, then the pergola rafters can stay where they are and I might have room then to put gutters above them, along the new facia. Think that's what I'll have to do.
They make guttering for use on top of the roof deck (I can't think of th proper terminology), or you can construct a built-in gutter over the pergola area. If it is not too big of an area, could you get away with making a "V" out of coil stock and placing it under the last row of tile?
I'm not a roofer, but I play one on tv.
Aaron
I'd like to see an example of that type of guttering!Hhmmm .. a V out of coil stock, under the last row of tiles .. but then you'd need to flash way up under those tiles for when the water backs up in the V.
I guess I was thinking of 12 inch stock and bending it maybe three inches from the side--then you have 9 inches to use to slide up under the first row of tile. Like you said, you might have to take an additional course of tile off to support the flashing.
What if you cut a little more of the roof back so you can put up a fascia board and attach a gutter to that? This will be above the pergola.
I'd think an asymmetrical "V" like Aaron suggests, only I think you'd need to go farther up under the tiles than just 9". It would certainly be the best looking way to do it.
-- J.S.
I think FHB did a writup on doing this on a craftsman style house, which had similar big beams. This is basicly how they did it.
View Image
Rebuilding my home in Cypress, CA
Also a CRX fanatic!