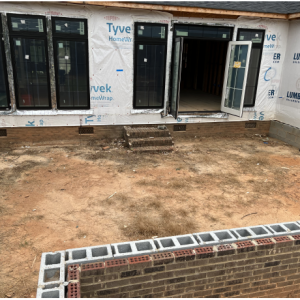Looking for some clarity as I am building a raised paver patio and have questions about best practices for structure support and moisture control.
Concerns:
1) Per the details below, how should I strengthen the old foundation when backfilling?
2) Should I waterproof (seal) the entire foundation in addition to using a waterproof membrane
3) I’ve seen recommendations to build an interior block wall in front of the foundation and leave a 1/2″ air gap. If I did that, how would it keep water and dirt from entering? (I was thinking about using Coravent)
4) I plan to run drainage for downspouts, but when a raised patio is enclosed with block, should I also run schedule 40 drain pipe along the base of the interior wall?
5) Does it make sense to insulate between the stone and block (or block & block) to reduce thermal bridging and/or condensation toward the encapsulated crawl space
Details
Climate: Zone 3A.
Hot and Humid in the summer
Ice is a bigger concern in the winter than snowfall.
Encapsulated Crawl
House foundation is a mix:
Old Foundation:
A) Approx 30′ x 20″ is Block Post’s 8′ apart with a single layer brick skirt
B) Approx 30′ x 8″ Ledger board and sheathing
New Foundation:
A) 30′ x 21″ Block & Brick
B) 23″ x 21″ Block
Perimeter
A) 60′ of bare block
Backfilling with #57 clean




















Replies
Question 1: regarding how to strengthen the wall should be addressed by an engineer.
Question 2: Waterproofing: For the residential code waterproofing and damp-proofing requirements of basement walls, please see Section R406 linked below:
https://up.codes/viewer/alabama/irc-2015/chapter/4/foundations#R406
Question 3: not sure what you are suggesting?
Question 4: Drainage: for where the code requires foundations to have drainage, please see section R405: https://up.codes/viewer/colorado/irc-2021/chapter/4/foundations#R405
Question 5: Insulation at masonry cavity, this is a complicated question and depends on many variables to answer, with the limited information provided.
#1 Done and it requires a new, exterior block wall
#2 From what I’ve found, this scenario isn’t specifically addressed as it is an above ground foundation that needs an additional wall to prevent pressure on the foundation and the crawl space will be encapsulated, so it will need to breathe outward.
#3 Per #1, in need a new footing and block wall outside of the crawl space to create a full perimeter block wall to take any pressure off of the original foundation.
#4 Going to go a little extra on the drainage
#5 The plan is to insulate the perimeter walls of the crawl, none in the ceiling of the crawl or exterior foundation.
What are doing about the crawlspace vents?
My mason will be sealing them up.