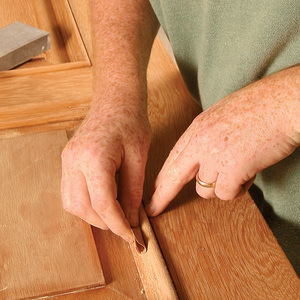I’m looking to add insulation to my attic. I need to keep some storage space up there so I’m adding some 2×8 joists perpendicular and on top of the current joists. I’ll put the additional insulation between the new 2×8’s and then put the plywood sheets on top (then the countless bins of holiday decorations).
My question is: Can I just toe nail all the new 2x8s to the 2×6’s below? Do I/Should I use any sort of bracket/hanger? I’m pretty green on this kind of stuff.
Thanks for the help.
-Dennis



















Replies
Adding all that weight to your attic could cause problems. Perpendicular 2x8s will load the existing joists down while parallel joists can increase load capacity if done correctly. The problem is that the added joists have to be continuous across the load bearing span, which may be very difficult to do.
I would suggest that you replace the existing insulation with closed cell foam sprayed in the bays. It will be less work, you won't lose headroom, It can seal air leakage, and will have a higher R value. A 2x8 joist bay can have R45 with closed cell foam, or about R26 with open cell foam. Hopefully that is sufficient but if not, you could add sheets of foam atop the joists and place the plywood on top of that.
Hmmm?
Hi MarkH.
That was a concern for me. A friend mentioned the same thing (about the weight). The far ends of the perpendicular 2x8's could rest/attach to the outside wall of the house and a load bearing interior wall. Then I would still need to be careful about making the new joists continuous across the old ones.
The spray foam seems like a good idea, but raises a few questions.
1) I only have 2x6's joist in the attic floor now, can I nail a 2" strip of 2x right along the top of the of them? Basically increasing the depth so I can get the R45 with the closed cell.
2) There are some electrical penetrations in that ceiling. Can spray foam make contact? I'm assuming not and that I'd need to create some sort of foil box to project the electrical stuff.
3) Finally, as for foam sheets to go under the plywood, what type would you recommend? Could it be stood on once the plywood is over it?
Thanks for your help. Great suggestions. Hope to hear more.
-Dennis
Yes you can add a 2x across the top, I'd use a 2x3 or 2x2 if you do that.
The closed cell Extruded Polystyrene foam sheets are vey dense and will support weight. They are about R5/inch so you would still have about R45 with 2x6 bays and 2" of foam sheeting on top.
You didn't mention how old your house is, so I am assuming you have modern wiring which can be encased in foam, but older wiring such as knob and tube cannot be foamed over. Electrical penetrations should be taped over or blocked off, with the exception of recessed lighting which will probably have to be left open.
Great.
Thanks very much. seems like a good plan. I'll start looking for someone who can do the foam.
And yes is modern wiring. So that shouldn't be an issue.
Dennis
Not sure of the condition or configuration of your wiring, but make sure you keep access to any junction boxes that open only up-to the attic.
I would want to see photos of the existing conditions and layout before giving any specific advice on this one
Strong Attic Floors
I build strong attic floors with level, smooth plywood flooring. Customer willing, I cover as much of an attic floor as possible, creating access possibilities and protecting insulation for long fifty-year minimum life. The added support structure decking make wiring and other future service needs, easier.
Please see discussion here:
http://energyconservationhowto.blogspot.com/search/label/Strong%20Attic%20Floors
The first attached photo is of my attic with 2x8 @16 flooring. I built composite beams 12" tall, using 11" rips of 1/2" CDX as webs. The bays in the photo were steel-capped return air ducts, and are now re-plumbed with 12" flexible ducts, out of sight under the broad storage floor. Other photos show the decking over the return air ducts, and show the full filling of joist bays with found and new insulation batts, to R49.