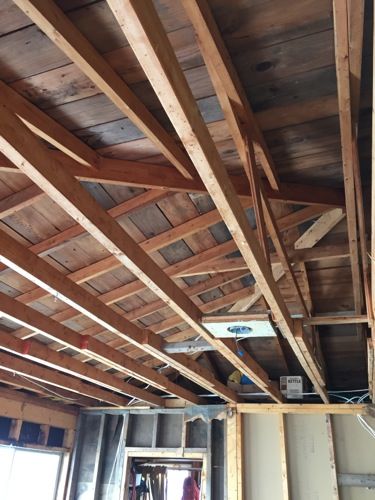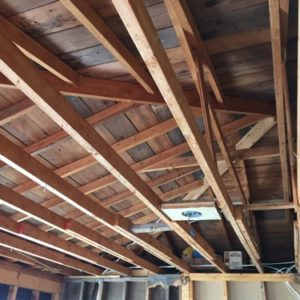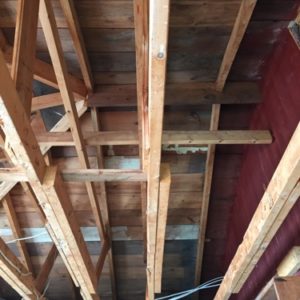 I was wondering if anyone had experience with this idea. I recently tore off my ceilng tiles with plans to insulate and vapour barrier but started thinking that I could really make the room feel bigger by raising the ceiling a couple feet. The room is a hip rafter addition off a gable end wall, it comes out three or four rafters before the hip starts. The ridge beam looks to be 2×10 and the hip rafters the same, everything else is 2×4. The ceiling joists are butted 2x4s with a splice plate connection (major deflection and loose) spanning approx 20 feet. If I installed collar ties 2 feet up from where the ceiling joists are would this still be sufficeint enough to prevent the walls from pushing out? I’ve always heard that 1/3 the rafter span is doable. I made the mistake of telling my wife the idea and she loves it! ive got to make it happen now!
I was wondering if anyone had experience with this idea. I recently tore off my ceilng tiles with plans to insulate and vapour barrier but started thinking that I could really make the room feel bigger by raising the ceiling a couple feet. The room is a hip rafter addition off a gable end wall, it comes out three or four rafters before the hip starts. The ridge beam looks to be 2×10 and the hip rafters the same, everything else is 2×4. The ceiling joists are butted 2x4s with a splice plate connection (major deflection and loose) spanning approx 20 feet. If I installed collar ties 2 feet up from where the ceiling joists are would this still be sufficeint enough to prevent the walls from pushing out? I’ve always heard that 1/3 the rafter span is doable. I made the mistake of telling my wife the idea and she loves it! ive got to make it happen now!
Discussion Forum
Discussion Forum
Up Next
Video Shorts
Featured Story

Lighting up an exterior isn't just about ambiance— it's also about code compliance. Here is what the code says about safety and efficiency when it comes to outdoor lighting.
Highlights
"I have learned so much thanks to the searchable articles on the FHB website. I can confidently say that I expect to be a life-long subscriber." - M.K.
Fine Homebuilding Magazine
- Home Group
- Antique Trader
- Arts & Crafts Homes
- Bank Note Reporter
- Cabin Life
- Cuisine at Home
- Fine Gardening
- Fine Woodworking
- Green Building Advisor
- Garden Gate
- Horticulture
- Keep Craft Alive
- Log Home Living
- Military Trader/Vehicles
- Numismatic News
- Numismaster
- Old Cars Weekly
- Old House Journal
- Period Homes
- Popular Woodworking
- Script
- ShopNotes
- Sports Collectors Digest
- Threads
- Timber Home Living
- Traditional Building
- Woodsmith
- World Coin News
- Writer's Digest




















Replies
sorry, I cant upload files for some reason. I tried copy and pasting.
I'm getting a 404 on those. Likely they aren't publicly shared.
pics
here are a couple
got it
photos needed to be resized
Limit is...
Code limits on roofs with a slope greater than 3/12, the height of the rafter tie up to 1/3 of the span from the measured from the wall plate without special engineering...you don't mention the slope of the roof, so it's not possible to give you an answer your request for 2'. Let's assume it's a 4/12 roof - you said the span is 20' - so half is 10' and the rise would be about roughly 3.5'. A third of this would be about 1'2" - your limit without engineering.
However, on a low slope roof, the horizontal forces are much greater than a roof with a steeper slope. On a slope that you have (it appears to be relatively shallow), I would get it engineered. The engineer will also provide you with the nails, screws, or bolts required at each connection.
The bigger problem you have is that this is a hip roof and much of this doesn't apply. The whole point of the rafter or collar tie is to prevent the gable rafters from trusting the walls outward under load and collapsing. Under load these ties are under great amount of tension and pull equally on each opposing rafter to which it's connected. In the case of a hip roof, there's nothing for the ties on the hip to pull against...
You would have to engineer a truss-type support under the hip ridge-to-main ridge connection to support the weight of the hip framing - this way the ties under the hip area are only supporting the ceiling framing and not being used to prevent the horizontal thrust. This is going to require engineering to frame properly.
Great info! Thanks. If I incorporated two engineered beams along the 20' span (14' out) would that enable me to raise the ceiling higher without worrying about the roof doing the splits? I would rather go a little overboard as opposed to not doing enough. I believe the roof is 4/12 but I'm not sure if the hip is the same. It's hard to believe the ceiling joists are actually serving a purpose over that span, they are deflecting badly. I feel like moving them up and stiffening them would almost be better than what is there now. Now that it's all open I could easily beef everything up.