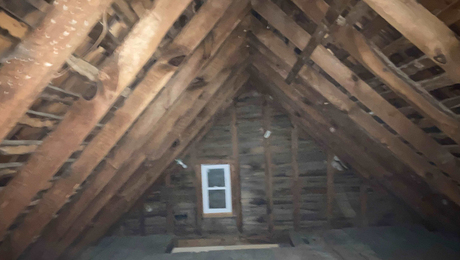I recently hired a contractor to build an addition. Sadly they built the structure to tall. This has resulted in uneven eave heights where the addition meets the current house. Is it possible to have them remove the current eaves and over frame new ones higher to match the addition height? I feel this is the best course of action verse rebuilding the entire structure. An added benefit is this would give our house a larger appearance from the exterior.
Discussion Forum
Discussion Forum
Up Next
Video Shorts
Featured Story

The FHB Podcast crew offers expert advice on choosing the right insulation for the roof of a small, balloon-framed home.
Featured Video
Builder’s Advocate: An Interview With ViewrailHighlights
"I have learned so much thanks to the searchable articles on the FHB website. I can confidently say that I expect to be a life-long subscriber." - M.K.
Fine Homebuilding Magazine
- Home Group
- Antique Trader
- Arts & Crafts Homes
- Bank Note Reporter
- Cabin Life
- Cuisine at Home
- Fine Gardening
- Fine Woodworking
- Green Building Advisor
- Garden Gate
- Horticulture
- Keep Craft Alive
- Log Home Living
- Military Trader/Vehicles
- Numismatic News
- Numismaster
- Old Cars Weekly
- Old House Journal
- Period Homes
- Popular Woodworking
- Script
- ShopNotes
- Sports Collectors Digest
- Threads
- Timber Home Living
- Traditional Building
- Woodsmith
- World Coin News
- Writer's Digest
- Marine Group
- Angler's Journal
- PassageMaker
- Power & Motoryacht
- SAIL
- Soundings
- Soundings Trade Only
- Woodshop News
- Yachts International



















Replies
It's not clear what you have going on here. Are the 4x s rafters or floor joists? They appear to be flat but that may be an illusion. I suspect that the contractor followed the plans as to wall height and didn't build the walls too high. The intersection of the roofs looks like it was designed that way. The only way to raise the existing eaves would involve changing the pitch of the roof. Having differently pitched eaves from the rest of the roof plane is not a good idea as it looks like they would be almost flat. I suggest you live with it.
Well, you could extend the new rafters and/or shorten the existing until the are the same elevation. It's hard to though from the photo if that's possible.
That's a very common detail on new additions. Whose plans were used and who drew them? Lots of times local code changes forc e walls to change.