Raising hip roof ceiling. possible?
Recently purchased a new (old) home. An unattached garage with a room above has a traditional hip roof. The ceiling joists are lower than I would like in order to make this into a livable area. These pictures show the open framing. Can I remove the joists one at a time, cut them shorter and reinstall onto the roof rafters at say a foot higher? Currently they sit on the wall plates. There is the single beam running perpendicular to the ceiling joists that at sometime in the past has pulled apart and has been reinforced with 2x on either side. If raising the joists is feasible how would this beam replacement be handled? Thanks
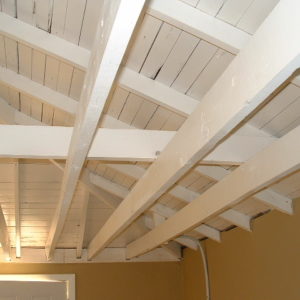
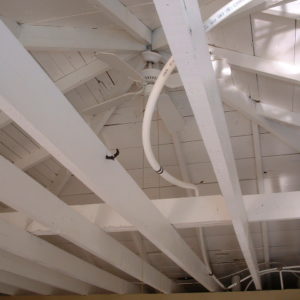
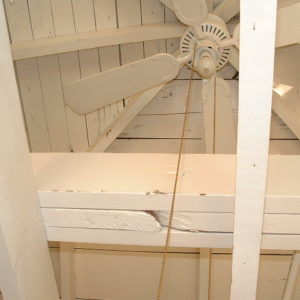
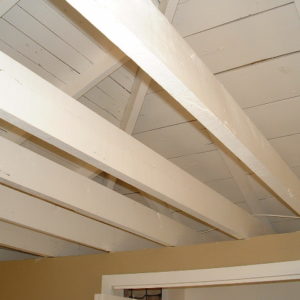





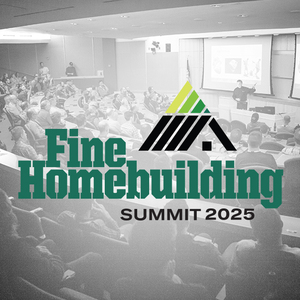













Replies
Interesting challenge.
Dimensions would be helpful. It looks like a 20' x 20 garage.
On my own house only: my seat of the pants engineering would steer me this way. I'd chop everything out then see what happens LOL! I'd guess: not much. I've seen a lot of garages with framing like this holding their own with a lot less lumber.
There are a lot of unknowns about this project and everything matters.
Here's my thought process. For the hips to spread, they'd have to push out the corners. That would put tension in the wall plates which would help resist outward thrust.
I'll be interested to hear what the engineer types have to say.
Bob's next test date: 12/10/07
This reminds me of a porch we framed many years ago. It was an open hip like the OP has with no ceiling. The architect had put in one large beam at the plate level which was to be bolted to two rafters. He opined that he really didn't think it was necessary because the roof sheathing would hold the hip in place and the hip would hold up the rafter ends.
The HO was suspicious of his expertise (perhaps with good reason) and hired an engineer to look at the problem. He specified some 1/2" steel plates to reinforce the joints and the HO had her painter wood grain these plates to match the wood beams. We asked the engineer if the architect's theory was true. He admitted that it probably was but that he was unable to use the contribution of the sheathing in his calculations. We left it at that but I still wonder if we could have left out the beam and the plates altogether.
I agree with the Architect. I know those guys and the engineers have to put their licenses at risk so they way overbuild everything. I don't have to worry about that and I wouldn't hesitate for a minute to strip everything out. I've seen garages like this standing. They might get that nice japanese sag... but they stay standing, even in snow country. Bob's next test date: 12/10/07
Your correct, it is about 20x20. If I raised the ceiling I would sheet rock it which would give a tray(?) type ceiling. Slopped around the parameter on the rafters then flat on the joists.
Whoa....you're adding some critical information! Okay...I might want to rethink the approach if you intend to create a tray ceiling. What are you proposing? I'd probably give some serious thought to retrofitting some pan/tray ceiling trusses. I'd drop them a bit lower on the edge walls where they attach to make installation easy. I'd hang them all in hangers from the top plates. I just had something like that engineered for a cathedral ceiling. Bob's next test date: 12/10/07
Maybe 'tray ceiling' isn't the correct term. Somehow I associate either that term or 'coffered ceiling' to what I want to do but neither may be correct. If I move the joists up, say 12 inches above the wall plate where they are now then the only place to put the sheetrock around the perimeter near the wall is on the rafters. Where the rafters intersect the raised joists the ceiling becomes horizontal. Hope that makes sense. If the concept of raising the joists is feasible, I don't see why just putting up the sheetrock would be a problem. I appreciate everyone's input so far. Still looking for the definitive answer.
Mike
Here is my take on this thing-Yes you probably can do that but - That separated/repaired strongback has been functioning as a tie in that direction. At some point in time, a heavy snow load overloaded that frame member and that is why you see that split I would add more than just that one in that diretion or use steel cable as ties.The other thing is to check and refasten allll the rafter to plate and rafter to hip joints. That place is so old probably half of them are loose.
Welcome to the Taunton University of Knowledge FHB Campus at Breaktime. where ... Excellence is its own reward!
I'll bet a buck or two that at east one of the walls helld too by that strongback tie is bowed out more than an inch if he were to check it with a string
Welcome to the Taunton University of Knowledge FHB Campus at Breaktime. where ... Excellence is its own reward!
I'd probably take the bet if you want to stick with the inch. That sounds like a lot because the roof sheathing would tend to hold the wall in too. Also, a solidly built soffit system will also provide additional stiffness but it might only be a stacked fascia or single fascia. If it is bowing, the addition of some cleverly installed tray ceiling trusses would certainly arrest the situation. I didn't like seeing that beam or whatever attached to the roof rafters. I've done that before on a garage that I built for myself and the raised wall tie members pulled the rafters down more than they held the wall in. Bob's next test date: 12/10/07
OK, let's make it interesting.I'll bet a buck and a half that there is a good inch and a half of wall spread there, maybe half in one wall and half in the opposite or maybe all in one wall.And I'll double that bet to say there isn't any soffit, but you are right that a carfully cconstructed one would resist that thrust
Welcome to the Taunton University of Knowledge FHB Campus at Breaktime. where ... Excellence is its own reward!
Okay...I'll wager two milkbones. That's TWO and don't try to weasel out of paying. I'm thinking that the walls can't go anywhere without draggin the peak down. The peak can't sag because the hips are holding everything up. The more weight on the hips, the more they want to spread, thus tighting up the wall plates with tension. I'd guess 3/4" max. Bob's next test date: 12/10/07
You are on. Two milkbones it is
Welcome to the Taunton University of Knowledge FHB Campus at Breaktime. where ... Excellence is its own reward!
TWO MILKBONES....just like that??!!! You are a wild and crazy guy...Okay, we gotta get the op to buy a laser now and check things out....unless you want to trust a chitzy ole chalkline. Bob's next test date: 12/10/07
Okay, you guy have really frightened me :) I can see where the framing is on the light side. And doing it safely might be more money than I want to spend.
Overhang is about 12 inches. There is NO enclosed soffit. Who gets the bones?
You gotta tell us how much caddywmpous the wall has. Go inside and string out your laser from corner to corner on the worst wall. String the laser up near the top plates. Tell us if the wall is straight or bowed out. Bob's next test date: 12/10/07
The two walls that that split beam runs out to- run a string line to see if they bow out.
And how much
Pull that string tight now!;)
Welcome to the Taunton University of Knowledge FHB Campus at Breaktime. where ... Excellence is its own reward!
chalkline is fine while the wind isn't latteral to it
Welcome to the Taunton University of Knowledge FHB Campus at Breaktime. where ... Excellence is its own reward!
When you first mentioned raising the joists up, you didn't mention that you were intending to add some more weight and loading by adding drywall. My suggestion was to cut out all those joists but I wouldn't recommend putting them back up. I thought you were going to have a nice tall garage. If you add the weight of the joists and the weight of the drywall onto those skinny 2x4 rafters, I think they will sag quite a bit more. You're pushing your luck without some clever seat of the pants engineering. Okay...lets say I'm going to attempt to carry the weight of the joists and ceiling without official engineering. I'd first think about using most of that scrap joist you cut out of there to beef up the hips. So, I'd create a three ply laminated hip and lean them all against each other. Then, when I got some lighter lumber for the tray ceiling, I'd find a way to transfer some/most of the weight to my beefed up hips. My goal would be to keep the loading on those long commons to a minimum. Those are overspanned now and adding weight to them will only pull them down. Bob's next test date: 12/10/07
I'm even convincing myself tha there is almost no overhang - maybe 4" or 6" at most
Welcome to the Taunton University of Knowledge FHB Campus at Breaktime. where ... Excellence is its own reward!
And I agree. Theres probably a very modest soffit out there, if any. I like to build a minimum of 12" out of ply. Since we always installed our frieze first, I always insisted on solid nailing through the soffit ply into the frieze. This helped to create a very significant assembly. If the wall had some form of curve in it and we didn't address it when making our soffit system, it was there to stay. Bob's next test date: 12/10/07
Ozark,
I don't see a problem with your plan. I would add some Simpson ties to the rafters and maybe sheath the bottom of the rafters below the joist with 5/8" cdx to make a torsion box. But I overbuild if it's cheap enough.
Raise the upper beam and make it a strongback to tie the walls together and straighten the joist for rock.
KK
I stick frame hip roofs like that all the time and it becomes a tray ceiling. Naturally the ceiling has to be at a specific height. Sometimes I had to use microlams glued and bolted, sometimes. Most of the time it's just 2x8-2x10 ceiling joists with strong-back above. After that, if we have 2x6's for the main rafters I have to fur the rafters down or sister 2x8's minimum for insulation.