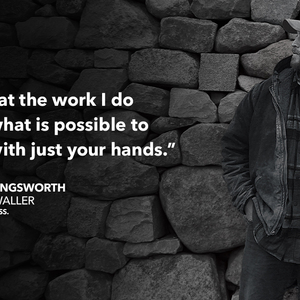Howdy everyone. I’m building a 16 x 20′ cabin and I’ll have to raise the walls by myself (I have a jack). I want to fully sheathe the walls before raising them but here’s the dilemma: how can I accomplish such a thing with the butt walls knowing the OSB has to overlap with the through wall corners? Is this possible and if so, how? I wasn’t able to find anything online. Thanks and sorry if this has been asked before, my search hasn’t bring any answers.
Discussion Forum
Discussion Forum
Up Next
Video Shorts
Featured Story

Smart construction decisions and material choices can significantly improve occupant safety and survival in the event of a fire in the home.
Featured Video
How to Install Cable Rail Around Wood-Post CornersHighlights
"I have learned so much thanks to the searchable articles on the FHB website. I can confidently say that I expect to be a life-long subscriber." - M.K.
Fine Homebuilding Magazine
- Home Group
- Antique Trader
- Arts & Crafts Homes
- Bank Note Reporter
- Cabin Life
- Cuisine at Home
- Fine Gardening
- Fine Woodworking
- Green Building Advisor
- Garden Gate
- Horticulture
- Keep Craft Alive
- Log Home Living
- Military Trader/Vehicles
- Numismatic News
- Numismaster
- Old Cars Weekly
- Old House Journal
- Period Homes
- Popular Woodworking
- Script
- ShopNotes
- Sports Collectors Digest
- Threads
- Timber Home Living
- Traditional Building
- Woodsmith
- World Coin News
- Writer's Digest


















Replies
Greetings,
When we framed we had no jack, you are a lucky guy.
We would square up our walls, temp-tack them to the deck, sheath them and install the windows, nail on a floating leg at each wall end. Lift to our waist, kick a horse under the top plate.......gather our strength and push them up. Temp-nail that floating leg at each end so it didn’t fall over.
Edit: We used 16’s to toenail the bottom plate to a chalk line on the deck about every 3-4 ft so that wall wouldn’t slide off the deck when lifted nor move while we sheathed it. We temporarily tacked the top plate to the deck while sheathing, but removed those to lift the wall.
End walls we’d leave the first and last sheet off, plumb the corners, then put those last Corner end wall sheets on.
Two story walls we’d put the ribbon board on with the lookouts and fascia attached and use lumber banding to tie that off to the top plate. Minimal ladder use that way. Before nail guns so I think we even had the nails started in the fascia. Even with a decent overhang you could just hang out and nail away.
String line your walls and brace them true, you’ll give yourself a good job. Best of luck!
Yeah but with a wall of 16' that means I will have virtually no sheathing done on deck. I usually work full sheet and half sheets at both ends then alternate. This means I have almost no sheathing done when I lift the wall or am I missing something? Perhaps if I'd be willing to have shorter pieces maybe? Any suggestions?
We stood sheets up, hung them down enough to nail off on the box (band joist). Done that way you’d have 4 corners to do.
I suppose you could fart around two piecing that wall, sheet the whole two sections, stuff one end out .....then the other side out the other way and then try to shove them together......
Or, build each side clockwise or counter clockwise and then fight or figure a way to do just the last one.
Beats me. But thanks, it was fun remembering the past. Again, best of luck.
Like the Stones said, you can't always get what you want. A lot of techniques in carpentry, such as sheathing the walls on the deck, only get you part of the way there.