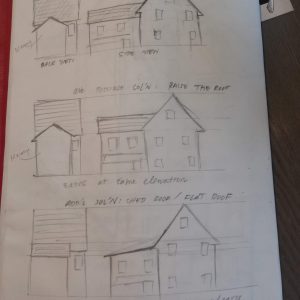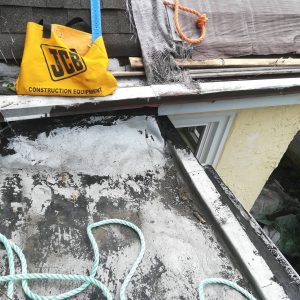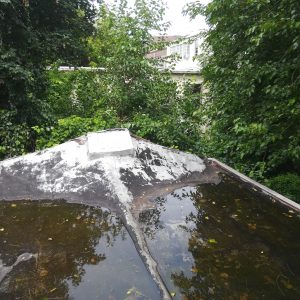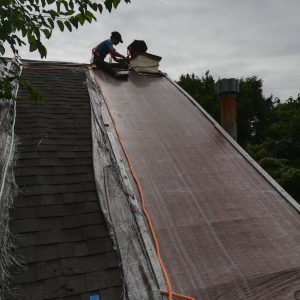Re-framing a roof on an old house
Hello,
We have a house that is at least 150 years old. The house consists of two parts: the main house at 3 stories with an 8/12 gable roof pitched towards the front and back of the house and a 2 story “addition” with a 4.6/12 gable roof pitched at 90 degrees to the main house. The addition, we believe from inspecting historical maps, was actually built around the same time as the main house. The main house has very thick stone walls and the addition is brick masonry.
The roof on the addition is collapsed. It had originally been skip-sheathed cedar shingles, framed with only rafters (no ridge beam or board) and did not appear to be attached to the ceiling joists. At some point, someone installed a rubber roof, and the obvious result was that the roof collapsed under the weight. It exists now as essentially a flat roof or perhaps a shallow swimming pool. One strange thing is that the rafters are cut at different angles at the ridge cut. One is 4/12 and the opposing rafter is 5/12. That’s just an interesting note.
As you might imagine, there was quite a bit of water damage, so we will be tearing off the roof, hoarding the framing members indefinitely, and completely re-framing the roof. In some ways, we have a bit of freedom in how we do this, but we do have a masonry rake wall. That is partially failing, but our plan was to have our mason rebuild that to original pitch (4.6/12).
The tricky part is that the ridge of the addition lies just above the eaves of the main roof, and the eaves of the addition lie just below the eaves of the main roof. The gutters on the main roof are the type that are built in and tinned, and they pour out in two little spouts to direct the rain onto the addition roof.
I’m having a hard time finding pictures of houses that have cross-gabled roofs where the eaves of the cross-gable terminate below the eaves of the main roof. Where I have seen it, they fill in the area under the eaves of the main roof. In this case that may not be possible without significant cobbling because of the location of a window on the main house.
So, the array of possible solutions I’m envisioning are:
1. Work with the original roof-lines and find a decent method of terminating the eaves of the addition roof into the wall of the main house. I currently am at a loss on this.
2. Raise the roof of the addition about 8-12″ so that the eaves of the addition are at the same elevation as the eaves of the main roof. (Raise either by additional courses of bricks or framing).
3. Raise the adjoining end of the roof to be at the same elevation of the eaves of the main roof and demo the masonry rake at the other end to create a flat/low slope shed roof.
We’re working with a structural engineer and all the work is permitted. I’m a licensed contractor and I’ll be doing the framing myself with the help of some really talented tradeswomen. I generally do trim carpentry and historic millwork so framing is a little out of my wheelhouse- but I’m very invested in doing this roof.
Tell me your thoughts, O ye of many years experience.
Any feedback you have will be much appreciated!























Replies
Aesthetically I would raise the roof of the addition so that the eaves align. It would make for more straightforward details, and look better than a shed roof. A shed roof might be quicker depending on the structural design (how long a run). The engineer can give you that scenario. Shed roofs are used often because they are just a lot easier to frame, and thus can look inappropriate attached to a house where more effort was made.
It is good you are working with an engineer. I wonder about the condition of the steeper part of the roof.
My vote would be to raise the roof, (elevate the "addition" walls) redo all the roofing, and move to external gutters all around. You could also raise the slope to match the house, and gain some more space on that third level, if that interests you.
elevating the roof will mean more of it will rest upon the existing steeper roof, which increases the need to understand the condition and structure of that roof and the framing under it.
If you want to re-do the original you could leave the addition eave not connected to the main house, and close it in with a short wall over the roof decking, up to the underside of the main roof overhang. You can place it so that the original gutters still drain on the addition roof. Flash in the roof side, and finish the other side with whatever you want to look at out that window. (I would consider but likely not pick this option)
I'd at least consider the possibility of using a truss with a tall heel and an extra long tail.
This way, the overhangs could be custom fit onsite.
Only a thought.
I was pleased to have the engineer specify the ridge beam size. Here we are required to have stamped drawings for any project above a certain dollar amount. I feel like I could figure it out, but it's always nice to have someone who knows what they're doing tell you what to do.
At this point the consensus seems to be to raise the eaves of the addition up to meet those of the main roof. I would consider the heel truss option but the ceiling is pretty low in that room already, and as much as it tickles me to make life harder for tall people, part of our goal was to raise the ceiling height.
We will be re-shingling the main roof so we'll be inspecting condition of framing members and sheathing prior to installation of new addition roof. Thanks for pointing it out that the addition roof will now rest more on the main roof than previously. That wasn't on my radar before.
We were intending to have a "cathedral ceiling" but the engineer specified rafter ties every 16, which I don't know if I agree with, but I don't have the experience to say for sure. I was under the impression that rafter ties were not required for ridge beam roofs, and ridge beams were only required for pitches less than 3/12. In my mind, it was an either/or situation: Either A. Ridge board with rafter ties, OR B. Ridge beam with no rafter ties. What do y'all make of that? Also, is there a prescriptive guide that you'd recommend for roof framing? I had a JLC Prescriptive Deck Framing book that I thought was super helpful, and I'm looking for something similar for roofs.
Our mason is going to rebuild the lintels (currently wood in various states of decomposition) and we're thinking we'll have him lay another course or 2 of bricks to bring the height up.
This project is a little complicated, but I like the problem solving and I like learning new things.
You can go back and ask your engineer if you could have a larger ridge beam without the ties. Did your engineer say where this load for this beam is carried where the main house is? Is there solid wall down to the foundation that matches the beam location?
Rafter ties are there to keep the rafters from pushing the walls apart from each other (and/or slide past the wall) as the roof load sits on the wall under the rafters.
The ridge beam is designed to carry the roof load to the end walls, and then down. If it was specified hefty enough, it could carry the load without the ties. (assuming the walls are stout enough to carry the beam, and that you could get it up into place)
You have kind of a belt and suspenders solution.
"The ridge beam is designed to carry the roof load to the end walls, and then down."
The ridge beam is NOT designed to carry the roof load to the end walls at all.
The ridge beam is designed to keep the rafter frame from tipping sideways
while the building is being constructed, then the roof load is carried by the rafters to the bearing walls that the rafters sit on, hence the need for collar ties to prevent the spreading of the rafters. The collar ties may often be the ceiling joists for the second floor. The ridge beam is NOT designed as load bearing in platform type framing, that's what the rafters do.
Geoff
https://www.techsupport.weyerhaeuser.com/hc/en-us/articles/207291947-Ridge-Beam-vs-Ridge-Board-
there are semantic issues at play.
what is important is the understanding of the engineer who prepared the plans, and how he calculated the loads and stresses, and compared to the structural capabilities of the materials used in the application.
I'm with UncleMike, he's got it right.
I'm not sure if I applaud your bravery or if I think you're nuts for attempting this on your own, given your confessed lack of experience with framing. There are many details to consider with a job of this magnitude. My best advice is to build it on paper first with a thorough framing plan including elevations and sections, hopefully solve problems in the planning stage. And count on unexpected surprises, in a house that old you never know what conditions you're gonna run into. Have fun!