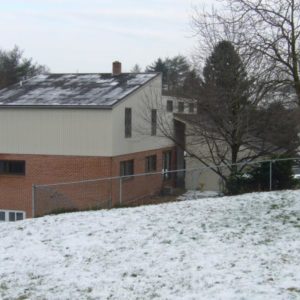Re-roof and re-insulate finished cathedral roof.
From the top down, currently we have:
Failing asphalt shingles (installed 1993)
Tar paper
1/2” plywood roof deck
2 x 10 rafters on 16” centre
Air space
Un-faced fiberglass batts
Soffit vents and ridge vents
Drywall
Tape, spackle, primer, and paint
As I envision the job:
Remove shingles and tar paper (dispose of)
Remove roof decking (retain for re-use)
Remove fiberglass batts (dispose of/recycle)
Install new bathroom extractor fan/light combo with insulated vent hose on top of the drywall; venting out the nearest side wall up the rafter bay; not venting through the roof. Current bathroom extractor fan/light combo dates from 1993 and vents into the air space above the batts, below the decking.
Install new AT/IC recessed light to replace 1 old style recessed light.
With expanding foam, air seal around 4 existing fan boxes, 2 light boxes, new extractor fan/light combo, wire runs, plumbing vent stacks, disused oil furnace chimney, and whatever else protrudes into the rafter bays.
Close and seal soffit and ridge vents.
Put old roof decking back down (maybe current down side facing up?)
Blow in dense packed cellulose (3.5 to 4 pounds per cubic foot) filling the entire rafter bay
Or
Inject closed cell spray foam filling the entire rafter bay
Fasten foil face up, 3” Iso board, seams taped with foil tape
Fasten 1 x lath running vertically (for good venting)
Fasten 1 x lath running horizontally (for easy fastening)
Fasten white standing seam metal roof to horizontal lath
New soffit and ridge vents to vent space between foil top of Iso board and underside of metal roofing
How much of a vapor barrier is my taped, spackled, primed and painted, drywall cathedral ceiling ?
1 being a bug screen and 100 being a sheet of glass.
How much of an air barrier is my taped, spackled, primed and painted, drywall cathedral ceiling ?
1 being a bug screen and 100 being a sheet of glass.
After we pull off the roof decking, pull out the old fiberglass bats, and air seal the obvious holes is there some other kind of prep work we can do to the top side of the drywall ?
How much more expensive is closed cell spray foam than dense pack cellulose ?
Would you foam or cellulose before or after the roof deck is put back on ?
Can I use a thermal imaging camera during the blowing/injecting process to check for possible gaps in coverage ?
Any advice would be greatly appreciated.
Best
Paul




















Replies
Paul
No answers but a question.
What do you think is the cause of the straight lines of melted snow on that roof?
the vertical as well as what appears to be the horizontal thaw lines?
The vertical lines would be mostly the rafters. There are several scenarios where the area over the rafters will be a hair warmer -- this doesn't tell you much.
The strong horizontal line about 3/5ths up is probably where the sloped ceiling ends in the upper floor, and there's likely a partition wall there too. The bare areas to the left are likely from heat leakage due to the toilets, et al, below.
No need to ignore the obvious..............
"The vertical lines would be mostly the rafters. There are several scenarios where the area over the rafters will be a hair warmer -- this doesn't tell you much.
The strong horizontal line about 3/5ths up is probably where the sloped ceiling ends in the upper floor, and there's likely a partition wall there too. The bare areas to the left are likely from heat leakage due to the toilets, et al, below."
Tells him that maybe take that into consideration when devising the insulation scheme. Even with foam, these direct connections will continue to lose heat.
The horizontals if at the sheet edge of the plywood, might suggest sizable heat loss from below and a real need to concentrate on that (sealing the entry points).
This is just some more discussion so any corrective step will yield the best return.