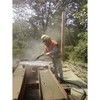on a basement floor #4 rebar @ 3′ OC or 1/8″ 6″ x6″ road mesh?
Discussion Forum
Discussion Forum
Up Next
Video Shorts
Featured Story

Listeners write in about shower panels and cordless tools and ask questions about old wiring, air leaks, and gutter covers.
Featured Video
How to Install Exterior Window TrimHighlights
"I have learned so much thanks to the searchable articles on the FHB website. I can confidently say that I expect to be a life-long subscriber." - M.K.
Fine Homebuilding Magazine
- Home Group
- Antique Trader
- Arts & Crafts Homes
- Bank Note Reporter
- Cabin Life
- Cuisine at Home
- Fine Gardening
- Fine Woodworking
- Green Building Advisor
- Garden Gate
- Horticulture
- Keep Craft Alive
- Log Home Living
- Military Trader/Vehicles
- Numismatic News
- Numismaster
- Old Cars Weekly
- Old House Journal
- Period Homes
- Popular Woodworking
- Script
- ShopNotes
- Sports Collectors Digest
- Threads
- Timber Home Living
- Traditional Building
- Woodsmith
- World Coin News
- Writer's Digest



















Replies
Mesh. Been using / doing it that way for years and never had to look back.
Go with the mats instead of the rolls if you can. Lot easier.
Who ever invented work didn't know how to fish....
O.k. Once again. rebar is used for load. Mesh is use for cracking. There do not interchange. You can have rebar and it will still crack bigtime.
On mesh there is wire mesh and fiber mesh, I am a very big believer in fiber mesh because it does not lay on the ground like wire. fiber is cheaper than wire once you consider labor, cutting, pulling during placement. Just order and forget
You can use both rebar and mesh but if there is no load on top of placement rebar does no good.
Good morning BB... Tim asked a spefic Q. I answered it. Or was your post to him.
Who ever invented work didn't know how to fish....
O.k. Once again. rebar is used for load. Mesh is use for cracking.
By load, do you mean putting the slab in tension? Compression isn't generally much of an issue.PAHS Designer/Builder- Bury it!
When you put a slab in compression ,it react upon the rebar in tension. So the forces on the concrete itself is kinda like a prestress slab it hold everything together, but if no load is applied then the rebar just lay there, not doing anything. A force must be applied to the rebar.
O.K. simpler explainion. a load on top of slab, concrete will bend on bottom side of slab. ( a load crack happen here) to counteract the bending, rebar is place in bottom third of concrete. When load is applied the bending starts pulling on the rebar in tension. so they counteract each other. rebar has no value in compression from side. So by counteracting force concrete can hold more load and bending cracks do not appear
If no load is applied then cracking is cause by shrinkage, this is controlled with water/cement ratio and fiber. Welded wire mesh is a joke. concrete will crack, but it can be controlled where you never see it. Cut control crack 1/4 thickness of slab within 8 hours of placement. keep cuts to 100 sq feet (10 x 10) try to put cut under walls. If you wait till next day to cut, the slab will crack. I like to cut as soon as I can walk on it.
also subgrade will crack a slab. compact subgrade very good
freezing subgrade will crack a slab, think about sand or gravel
water in concrete will crack a slab, vapor barrier. it will keep concrete from drying too quick and keep water from migration through concrete later.
curing will control cracking. cure slab for seven days.
o.k. I,m sorry
Use either, but I would not recommend using #4's at 3-feet. That's spaced way too far. I recommend #4's @18-inches EW max. The ACI limits spacing to 3 times the slab thickness or 18-inches max. (It can be argued that slabs on-grade don't necessarily apply to this requirement.) Our building department limits slab rebar spacing to 16-inches OC max.
My preference is rebars with dobies. Mesh tends to get trampled and ends up on the bottom of the slab touching the ground and does no good at all.
You add rebar to concrete because concrete is weak in tension. Whether it's mesh or rebar, it's steel you're adding. Load determines how much steel you need. For a slab on-grade in residential construction, either will suffice.
dobies
What is it?Any jackass can kick down a barn, but it takes a carpenter to build one.
Dobies are little concrete blocks with tie wire. They are 3-in by 3-in by 3-in and they hold the rebar off the ground.
you can also get this is a wire stand thats has the same function
they also make plasic chairs as well.