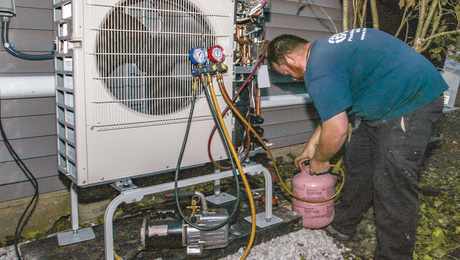Recommendation for placement of air handler
Hello,
My two-story home has electric baseboard heat and two air handlers for A/C, one for each floor. Both air handlers are in unconditioned space. The top floor air handler is 30+ years old and has literally rusted apart from being in the attic. I am doing some research on replacing the unit (and condensing unit) myself to save costs and I have a few questions. I’ve attached a simple diagram that shows the layout of the top floor. All three bedrooms are approximately the same size and there are two bathrooms. The total area for the top floor is 800 sq. feet. I would like to place the air handler on the ceiling (in condition space) above the stairway and run vents to two bedrooms along the ceiling (V3 and V4). The other two vents (V1 and V2) would have to go into the attic before their destinations but I would like to insulate them. The length of each V1 and V2 run will be about 15 ft and the lengths of V3 and V4 will be about 5 feet.
Does this sound like a good idea? There is no easy way to install a single air handler for the whole house (that I can see) although I would like to do that. The only access between top and bottom floors is through 16 inch spaced 2×4 walls on the side of the stairwell.
Also, if I do it myself, do I have to replace the existing coolant lines (freon) with new ones for the new coolant?
Thanks for any help,
Nils



















Replies
This will be a definite improvement over the existing installation.
The main thing is having the air handler in conditioned space; the 2 runs exposed in the attic can be sealed and insulated very effectively, but it's really hard to do the same for the air handler.
Will you be able to run a drain for the condensate from the new location?
If the existing refrigerant lines are sized right, they can be re-used so long as you use a vacuum pump to remove moisture and impurities.
Check to make sure the refrigerant work you propose to do does not require a license in your jurisdition.
There are various software programs, some free, that help you calculate the heat gain for the spaces being served so that you can size the A/C right.
They will also tell you how much cooling each room needs, and it is very likely that one register per room will be adequate if the duct size is correct and the duct runs do not create too much resistance due to poor fittings and/or pinched flex duct, etc.
Some HVAC contractors and suppliers may tell you what size equipment you need based on the square footage of the space--this "method" is very doubtful, at best, and is almost a sure indicator that the contractor lacks the ability to do a load calculation.