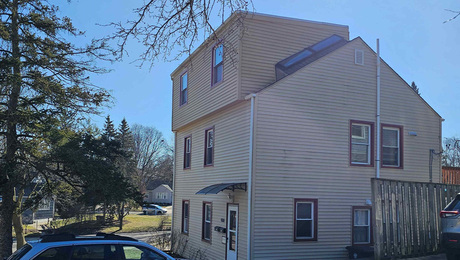Hey guys,
I know this is a taboo subject but here goes!
I’m buying this house that is about 1300 sq. ft. rambler with this steep-pitched roof, built in ’96 and I want to expand to the second floor but the lovely trusses are in the way. I’m thinking I’ll call some truss companies and see what they say about mods and if needed consult with an engineer.
Anybody doing this type of thing out there?…..this company is in the UK:
I’m a contractor here in the Northwest, oh, and I like to work with tube steel for beams over wood!
Big Guy



















Replies
What you want to do is certainly possible, but not easy.
The first thing you need to do is make sure the existing structure is able to carry an additional 2nd floor.
You can't "re-engineer" the trusses to carry a 2nd floor. Once you cut them they more or less become a bunch of excess lumber that's in the way.
What you CAN do is replace the trusses with rafters/ceiling joists designed to carry a 2nd floor. But doing all that work inside a confined attic is difficult and time consuming.
What will probably end up being the best is to tear off the existing roof and replace it with new trusses and/or framing.
I read the ad, here's what it says:
we can give you the space you need after only 3 or 5 weeks' work.
then I looked at the picture. 3-5 weeks to do that sounds like pure Bob Vila crap.
Anyway, to do what is shown in that photo basically requires abandoning the truss frames by sistering every truss with the proper framing members. I wouldn't waste too much time talking to the truss guys, I would think structural engineer to design what you need. Your idea is good in that it saves the existing roof plywood and shingles and allows you to do the work protected from the weather. It's hard to say whether you will save on overall cost doing it this way rather than ripping the whole roof due to additional costs of working in a tight attic.
Tube steel ? Expensive stuff vs. standard I beams and I don't see much need for it in this project.
carpenter in transition