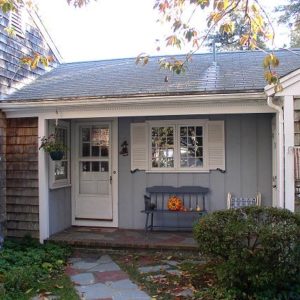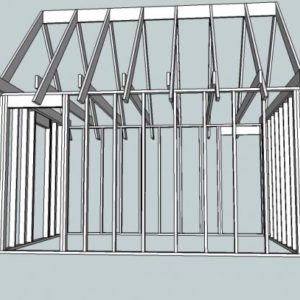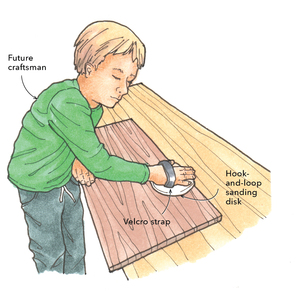In the photo, the room between the house and the garage is a kitchen. The kitchen is 14’L x 11’3″ W x 7’3″ high. Don’t know if it’s obvious in the Sketchup jpg but there are three doorways. One on the end leads to the rest of the house and there are two exterior doorways. The attic is open between all three roof sections and rafters and joists are 24″ oc. I’m thinking of opening up the ceiling, removing the attic joists and making a semi-cathedral ceiling in the kitchen. As part of that I would put collar ties between all the rafters, giving me a flat area for lights, ceiling fans and such. What would I need to do to replace support removed by removing the joists? Could I get away with, say, 2 larger timbers placed equidistant from the end walls to tie the walls together? Do I need anything at all? Disclainmer: I realize that this is a simplistic question for a job that has a lot more aspects that have to be considered. I’m just playing with the idea right now and am curious. I’m not about to rip up my kitchen without a lot more thought and investigation. George
Discussion Forum
Discussion Forum
Up Next
Video Shorts
Featured Story

Spray foam is a great invention, but it's not always necessary.
Highlights
"I have learned so much thanks to the searchable articles on the FHB website. I can confidently say that I expect to be a life-long subscriber." - M.K.
Fine Homebuilding Magazine
- Home Group
- Antique Trader
- Arts & Crafts Homes
- Bank Note Reporter
- Cabin Life
- Cuisine at Home
- Fine Gardening
- Fine Woodworking
- Green Building Advisor
- Garden Gate
- Horticulture
- Keep Craft Alive
- Log Home Living
- Military Trader/Vehicles
- Numismatic News
- Numismaster
- Old Cars Weekly
- Old House Journal
- Period Homes
- Popular Woodworking
- Script
- ShopNotes
- Sports Collectors Digest
- Threads
- Timber Home Living
- Traditional Building
- Woodsmith
- World Coin News
- Writer's Digest




















Replies
There's not as much slope to
There's not as much slope to your roof than the sketchup drawing, correct?
So this simplistic approach might not work for you. You are allowed to remove those joists and install ties at each pair of rafters. However, those ties cannot be more than a third of the way up above the top plates. If that gives you the room you desire.
Otherwise replacing or adding below, a ridge BEAM. This is spec'd to not sag, thus keep the walls from spreading. Continuous posting down to the foundation at each end. Your doorways will force you to insert headers over each sized to carry that load.
I have done according to engineered drawings, installed sized properly cables and or rod at the plate line-then removing all joists/collar ties. Interesting look on the beach. Builtup wood has the drawback of making a secure connection at the plates.
this has to be engineered, depends on the look you want, ridge beam, purlins, colar ties, or my prefrence would be exposed steel cable/rod between the rafter tails. Ridge beams can go over, in, or under the rafters .. big consideration in this type of operation is planning for insulation, it's better to run wiring and pot lights in fake beams under the dw than use up the minimal space you have for insulation,
I was thinking that because the roof area is so small with not much pitch that this would probably be a "simple" project. Of course that's with just enough framing knowledge to build a shed. :-) I don't know if a ridge beam would work since on one end there is a doorway right under the ridge where the continuous support to the foundation would go. I knew about the headers, I'm assuming they are there already, especially on the exterior doors. Wane, what does "dw" mean.
Thanks,
George
Low slope roof normally means you need a ridge beam so I don't think I'll even address the process for anything else. Yes ridge beams need to be supported on both ends but just because the end is over an opening doesn't mean a properly sized header won't carry that load over that area.
I don't know if a ridge beam
I don't know if a ridge beam would work since on one end there is a doorway right under the ridge where the continuous support to the foundation would go.
That doesn't matter because you can either replace that header with a header big enough to carry the posts that will carry the new structural beam, or you can put another header above that existing header big enough to carry the new post that will carry the new structral beam. This is done all the time.
I just looked at your picture and I just worked on a space similar to yours last fall. We raised the ceiling line to 1/3 the way up from the top plates and the increased headroom made the space seem much more open--well worth the effort!
You will need at least 2x6 rafters to do this and the rafter ties need to be well attached to the rafters--often you'll need to add additional wood if you are 2' on center (depends on your snow load).
The valted part of the walls need to be foam insulation to allow for proper venting (foam doesn't have to be vented) while getting enough insulation in that area.
Also add rafter ties up top.
Cheers