Reframing roof with additions done all wrong. Help!
I am a contractor as well as an avid DIYer. I bought the house next to my home that is falling down and am trying to restore it. I am working on my drawings to submit for permits as well as analyzing what I need to do to fix some of the major mistakes made by various people over the last century of this house’s life.
The house is two stories and is rather large (for humble me, it’s about 2,000 sqft). It seems like the origional house was only around 600 square feet and then someone added a front section that nearly doubled that plus an upstairs that covered all of the added front plus more than half of the back. The old house had a gable end roof. The new 2 story addition has a big gambrel roof. What appears scary to me is how the origional gable end roof was chopped up to connect it to the gambrel roof. Here are three sketchup models of the problem area.
One more note about these images before the question: you can’t see it in the images clearly, but there are tacked on supports under the rafters in the problem area that go down the floor joists. So, basically, the load of that roof is bearing down on the floor joists. Then, there is also the load of the back of the house that is more/less hanging on the floor joists as well.
Here are the questions: has anyone ever seen anything like this? Is this even partially okay? I assume that this is not okay and I have never seen anything like this before. I assume that I need to install something like a ridge beam to carry the load of this roof. But, the ridge beam would go through the dormer, or I would have to install some sort of load bearing wall that goes down to a footing in the basement.
I am in the process of locating an architect to help me with this, but I would love to get anyone’s input possible. Thanks in advance.
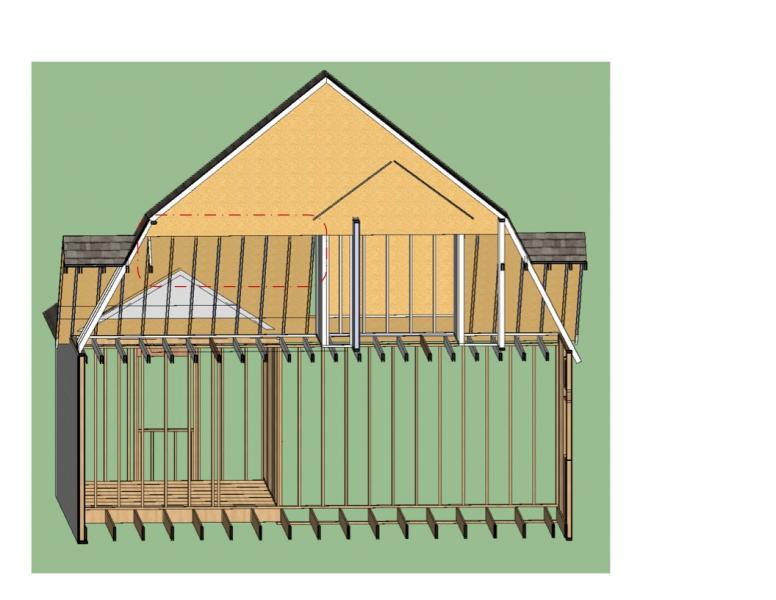
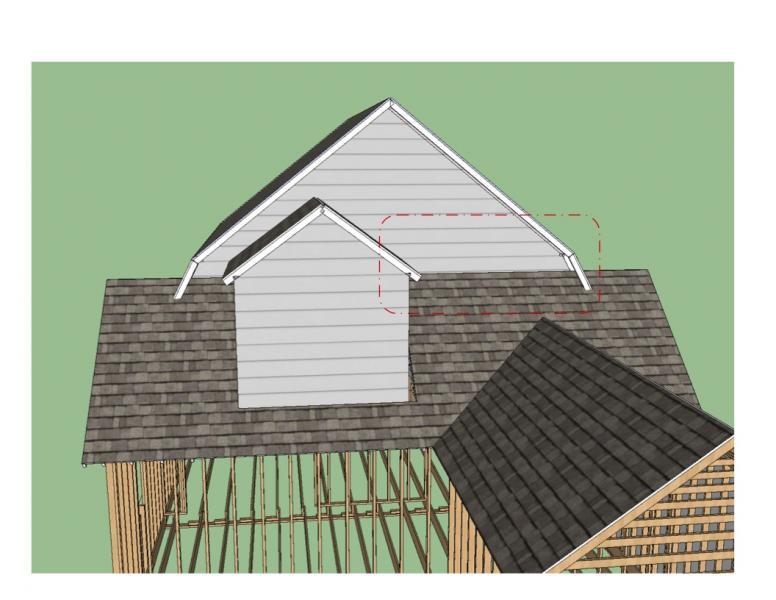
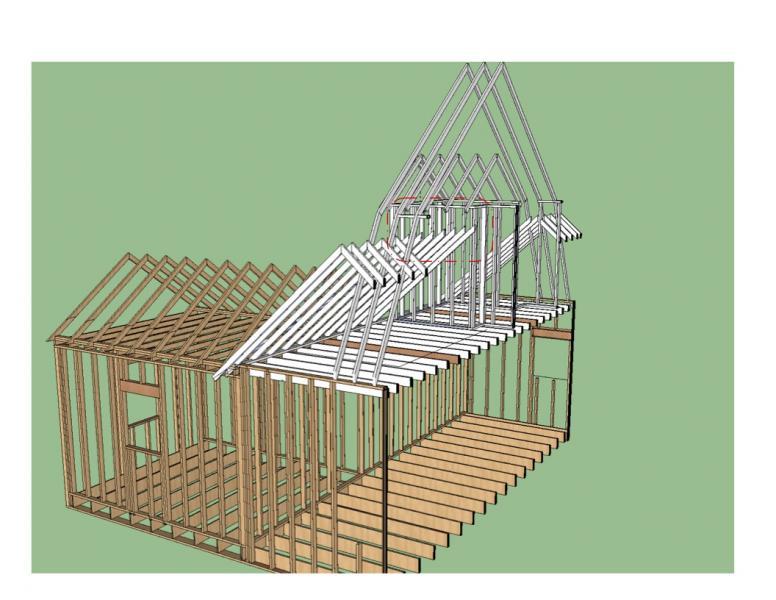
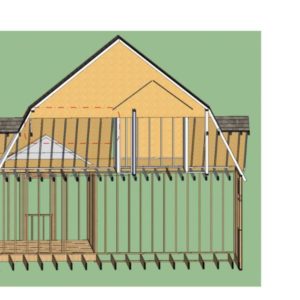
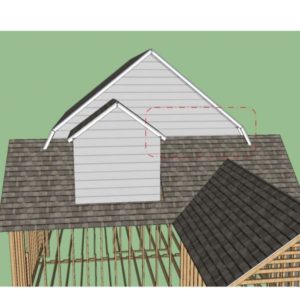
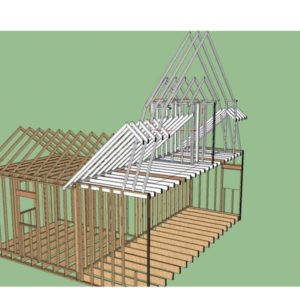



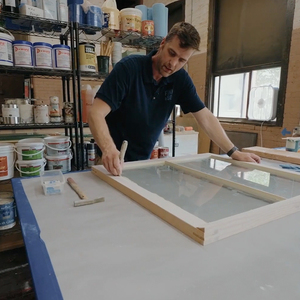
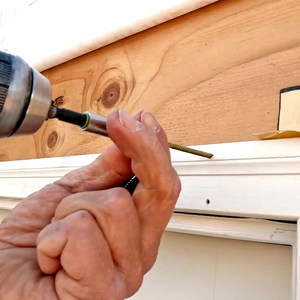














Replies
Bump
Looks like there are numerous problems to me, e.g., your drawings don't show any way for the structure to handle the thrust loads from the gambrel roof, but I'll let the experts address that. I think you will get a better discussion if you delete one of the posts you made. Always better to have a single thread per topic since people's comments tend to build off one-another.
Except that there's no good way to delete posts, and this one appears to have been unintentional.
Yikes, perhaps a structural enginer to direct you would be money well spent.
Thoughts
Not really sure of your specific questions.
The roof on teh back of the house appears to have the rafter tails resting on teh walls. good.
The pitched roof on the front of the house appears to have the rafters ending toward teh rear resting on a wall (if the wall is adequatedly supported in the basement or crawl tehn that is good. And teh front rafter legs also end on a wall. Good.
The gambrel is strange, Period. And you can keep your doctor and your healthcare plan Period. Anyway. Is that gambrel really on four feet deep? If so, it would not seem to be that hard to brace teh snot out of it.
Last question, is this the ugliest house on the street? Or no the drawings not do it justice?
How long has the house been standing ...
standing in that condition?
Upon second examination, I see you may have an issue with the front gable section as teh front rafters do not land above teh front wall, but instead lean (?)against the gambrel. That begs a lot of questions. Is the gambrel trussed in anyway thus creating a grider truss to suppor the gable ridge? To start with.