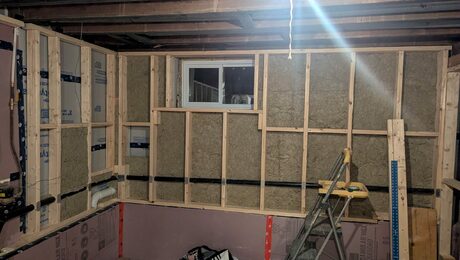*
I am finishing a basement room beneath my living room and I want to reinforce a bouncy floor. This 90-year old floor has 2×6 joists on 24″ centers, 2 layers of 1×6 T&G subfloor on diagonal,under 1/2″ hardwood flooring. The span from center beam to sill is 10 feet. The joist bottoms are only 85″ off the basement slab and I want to preserve every inch of headroom. Without going to larger joists, would I be better off adding a set of 2×6 joists reducing the centers to 12″, or would sistering 2x6s to the existing joists be better. What about blocking or bridging? My first thought was adding the joists to reduce the interval and blocking the results. If blocking or bridging, would mid-span be adequate or should I block/bridge on 3′ intervals? Thanks.
Discussion Forum
Discussion Forum
Up Next
Video Shorts
Featured Story

Listeners write in about deepening foundations and ask questions about HRVs, smoothing rough concrete, and finding the right workwear.
Featured Video
Video: Build a Fireplace, Brick by BrickHighlights
"I have learned so much thanks to the searchable articles on the FHB website. I can confidently say that I expect to be a life-long subscriber." - M.K.

















Replies
*
Hux,
Think about sistering in some 1/4"x 6"-10ft plate steel as a fletch beam. Bolts required. Add as many as stiffens the floor to your liking or empties your wallet.
Adding 2x6" only adds more items with the same coefficient of bounce. Some additive effect but not what you may be looking for.
.....................Iron Helix
*I'd tend to give up a bit of headroom and go with some 2X8 scabs. Iron helix is right on about adding more 2X6s.
*Add the 2x6's to bring it to 12" OC. Block at 2 and a half feet. Then glue and screw plywood to the whole, underneath. Not a perfect solution, but it will make a difference.
*I had the same issue in my living room (future formal dining room) and couldn't tolerate the "bounce" anymore. I'm in the middle of a major overhaul of house anyway so I took the time to stiffen floors. Steel I-beam was the way to go for me. I went with a 4" beam, weighing 7.7 lbs/foot, and it's actually cheaper and much stronger than double 2x12's. At $0.30 per pound I got 60 feet of steel delivered for about $170. That will do the living room and the kitchen, with 16' left over. All depends on whether you have finished basement walls, which would make supporting the ends harder. I used treated 4x4 for that, and shimmed individual joists to level everything, and it's miraculous. Don't have to worry about the china falling later on.
*Matt, did you run this 4" I-Beam parallel to joists or perpendicular? How many and on what center? Thanks.
*Adding 2 2x6's to each existing 2x6 would give you a little more stiffness (moment of inertia) than one 2x8. If you are on a budget and want to do this yourself I would consider this option. The flooring probably isn't flexing between joists so I wouldn't worry about reducing the spacing to 12". Million ways to skin a cat.
*I go along with Mike Maines suggestion of adding two at each existing. Use construction adhesive in between for strength and to insure against squeaks. Placing one at 12"OC will be hard to connect to the existing subfloor from underneath.
*My father-in-law had 2x8 joists with a 12' span, about 25 years old.There were already multiple layers of sub-floor and a big deflection in the floor. We jacked up the floor, slowly, so there was a crown up in the floor and then buttered up some 2x8 blocking (bridging) with a subfloor adhesive. The blocking was nailed through each joist and down through the subfloor with 16d nails. We ran 2 rows of the blocking about 3' apart down the center. It really stiffened the floor up. It has been about 3 years since and it's still standing up. If you want the very best fix, I agree with the 1/4" steel flitch plates. They probably would be pretty easy to install. I just installed 2 pieces of steel that were 1/4" x 9" x 16' on a carrying beam in a basement so I could remove a lally column. Two of us (combined age 93) installed them fairly easily in about an hour and a half. Just chuckin in my 2 cents
*Sorry, haven't been here in a while. Went perpendicular to the joists, supported on either end by a 4x4 buried in the wall. Shimmed each joist snug (didn't want to raise the floor, only stiffen it) and construction adhesive to hold all shims in place. Took out 90% plus of the bounce - really happy with results.
*HuxMy house had a similar problem with 2x6 floor joist and a 14' span. I too didn't want to lose any height since I had only 77" to work with. I went ahead and install a steel beam right down the middle. I first cut a path way big enough to accept the beam. Next, I bolted 2x6s to both sides of the web of the beam and then hung the floor joist off of that with joist hangers. I put a couple of post[4x6]in the wall to support the beam. Over all, it worked great!! The hard part was hoisting the beam into place. However, it did take a couple of pizza pies and and the offering of cold beer to rally the troops [other contractor friends] to complete the project.