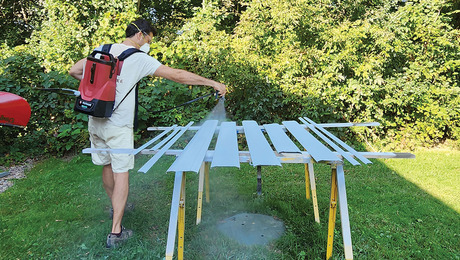Remodel 2nd floor to create more space
Hello, I’m looking to create more floor space on the 2nd floor of my elderly parents house to make it more livable and modern for them. First floor is currently 23×33 sq ft, Second floor narrows to more like 13×33 sq ft because of steep roof. My thought is that it could be torn off along with interior walls of 2nd floor, and replaced with a mansard type roof that would allow for more space without increasing overall height off home too much. Looking at pictures is that doable? I know I’ll need to contact a structural engineer and contractor, but would like to go into this with some ball park ideas and price if possible. Also thinking the second floor could be extended on top of the side porch seen on the left in picture. Parents bedroom is on that side. Currently two bedrooms and 1 bathroom on 2nd floor but all are tiny. They (parents and sister with special needs who lives with them in other bedroom) need more space and the insulation is awful (1955 house). Any advice from those who have done this and/contractors is welcome. House is in metro west MA. Interior pictures were taken from small walk in attic space looking behind 2nd floor walls. Thank you.


















Replies
My first thought is that for elderly parents and a special needs person, it might be better to go out the side or back instead of up.
The transition times while construction is happening also will be challenging for those living in the house, unless the plan is to move them out for a year and then back in.
Good luck.