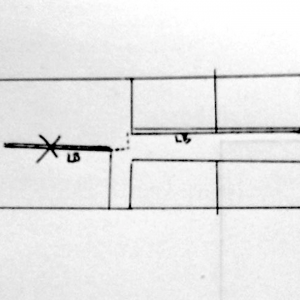I would like to fully remove one of two load bearing walls and was wondering what my options are. As you can see in the attached image, the two load bearing walls (double-line marked with LB) don’t connect directly and are offset from eachother. If I remove the load bearing wall marked with the X, what are my options for the support beam? Would I need to connect the beam with the exterior wall and the 2nd load bearing wall? If so, would this get complicated/costly since I would put the support beam at a different location than the removed load bearing wall?
Discussion Forum
Discussion Forum
Up Next
Video Shorts
Featured Story

The Titan Impact X 440 offers great coverage with minimal overspray.
Featured Video
A Modern California Home Wrapped in Rockwool Insulation for Energy Efficiency and Fire ResistanceRelated Stories
Highlights
"I have learned so much thanks to the searchable articles on the FHB website. I can confidently say that I expect to be a life-long subscriber." - M.K.
Fine Homebuilding Magazine
- Home Group
- Antique Trader
- Arts & Crafts Homes
- Bank Note Reporter
- Cabin Life
- Cuisine at Home
- Fine Gardening
- Fine Woodworking
- Green Building Advisor
- Garden Gate
- Horticulture
- Keep Craft Alive
- Log Home Living
- Military Trader/Vehicles
- Numismatic News
- Numismaster
- Old Cars Weekly
- Old House Journal
- Period Homes
- Popular Woodworking
- Script
- ShopNotes
- Sports Collectors Digest
- Threads
- Timber Home Living
- Traditional Building
- Woodsmith
- World Coin News
- Writer's Digest



















Replies
You would need a load-bearing cross beam somewhere, at the end of the 4 room hall might be such a location. It would need to have load-bearing framing that would carry the load to the foundation. At that point, you could install a new beam in the attic to carry the load on wall X.
Meaning that I would need a load bearing cross beam across the whole house? How big/costly of a project is that? I imagine it is one thing to install the cross beam but I assume I would also transfer the load of the roof onto that beam somehow. Are there ever scenarios where installing load bearing beam is not possible?
Installing load bearing beam not possible?
Yes, when there’s nothing to transfer the load to a footing or foundation.
Can you post down from the ends of the beam to foundation or footing?
The problem is that the current wall does not vertically align with the load bearing hallway wall. So if I added a footing / column then this column would stand right in the middle of the hallway.
No, assuming your drawing shows real conditions I would put the framing in the 2 hall walls and the beam across them. The load path of the framing will have to go toa footing. Also, please understand this is just conversation, not advice. You will need an engineer to spec sizes, placement, and load path. You possibly may have to add footers under the walls as well.
So your suggestion would be to put a support beam from the outside wall foundation and place it across a new beam going across the hallway. Only one of the two hall walls is load bearing and has foundation under it. I imagine this would mean that I would have to add footers under the other wall. How large of a project would this be to add footers?
> please understand this is just conversation, not advice.
understood. I haven't dealt with something like this and wanted to just get an idea what possibilities exist.
No, no need to go to the outside wall unless it's the only way to get to the footer.
What's above this floor, additional living space or unfinished attic? If it's unfinished attic (ie the "load" on this wall is only the ceiling) and the house is not too deep front-to-back (say, 30'), you could consider reframing the ceiling in that area with TJI's that can easily make that clear-span when the only load is dead-load sheetrock & insulation.
No second floor, it is just unfinished attic. That could be a good alternative. If I understand correctly: By doing that, the load would be on the exterior walls with the TJIs transferring the load to them.