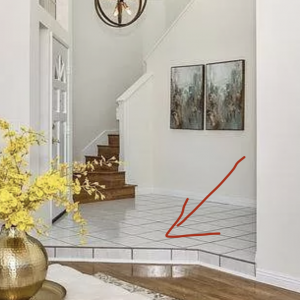Removal of raise platform by the front door
I have a house built in late 80s in San Diego, when it was fashionable to have those drop floor. My house has a raised area by the entryway (foyer room) then it drops about 6″ on both side to the 2 adjacent rooms. I have a few questions:
1. what do you call this raised platform?
2. I want to remove this as it’s such a trip hazard, anyone has experience with removing platform like this in souther california area?
3. is it conventional that these raised platform be a monolithic block with the foundation or would it be a cold slab on top of the foundation?
4. How would I know how is slab platform concrete is poured? (cold joint or monolithic)




















Replies
You might be able to drill a hole and get an idea of the depth of the slab. (you can do so in a grout line if you are still considering). If it was a monolithic pour, the builder likely would have not wanted to pay for twice the concrete over the area of the entryway.
Before proceeding, think carefully about where you will end up. It looks like the elevation of the entryway does not match that of the stairway, and you may trade the location of the trip hazard to the bottom of the stairs.
Also, how will you treat the door and threshold? What is on the outside of the door? Will you drop whatever is there as well?
You may want to consider adding railings to direct foot traffic and focus attention to the transition to a single area, to reduce trip likelihood, and provide a place to grab near the hazard.
I had a similar set up in my house in Claremont, CA. The living room floor was lower than the entry and the rest of the house. I put some PT sleepers down in living room (concrete screws) and framed new subfloor level with subfloor under tile in entry (removed tile first). Then I laid engineered laminated veneer floor over everything so now level. The only issue was receps in living were lower than rest of house. Your existing is definitely a tripping hazard (mine was).
Typically that's not a platform but the floor level of the house. In any case you probably have a monolithic slab which means it's all poured at once. The raised entry can be removed but it will be dusty, loud, and expensive to replace. You'll have to have a new, taller front door to make this work.
The raised area is around 100 sqft, but the rest of the first floor is at the lower level, would it make sense to raise the rest of the other part of the first floor or demo away this platform if we really want to get rid of this?
Another question is, is there an easier/economical way to perhaps take off 2in of the platform? i think grinding is too expensive (labor wise). what about using acid to erode the concrete (is this even an option)?
Note:
* We are planning getting a taller door and reframe to match the lower floor
* We are anticipating to lower the front porch to be the same level as the inside by demo away the raised porch.
You need to call a concrete cutter to come take a look. They have all sorts of concrete removal tools at their disposal. I expect my cutter would charge me less than $2k to cut it down to the where it could be topped even with the other floors.
Unless your name is roger rabbit, and the house is in toon town, it is not likely to respond to an acid reduction. Acid will clean and etch concrete, (generating nasty gasses you do not want to breathe) but will not reduce the dimensions enough for your purposes.
It is more likely that you will need to cut the slab, break into sections and remove, then replace.
Keep in mind that the foundation is under that doorway that holds the house together, so you will need to be careful not to break up the footing while cutting the slab. (might need an engineer to evaluate if additional foundation is needed after this cut)
It is also likely that the interior walls and stairs are held up by the slab. (if it was poured with the rest of the house) You will likely need to pull out those non-structural bearing interior walls and lower stairs, then cut the slab behind the wall, then replace supported by the new, lower slab. (you could pull the baseboard and verify where the bottom of the wall is)
If you are considering doing this modification as a DIY, it seems a lot easier to build up the lower parts of the floor.