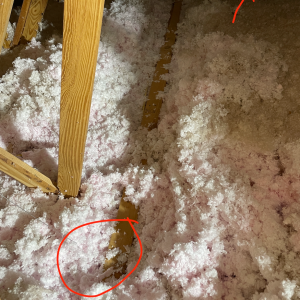I’m installing new recessed lighting in a room. Unfortunately, a 2×4 that sits on top of the room’s joists is running across a spot where one of the lights is to be installed. I have tried to reconfigure the lighting pattern. The room is non-symmetrical, and when I move the lights around I end up having other issues.
My roof is a truss system construction. The 2×4 is 16-feet in length that runs across 8 joists. It is triple nailed into a load bearing wall on one side and ends mid-joist on the other side.
Another 2×4 that is ~5 feet long sits along the side of it to complete the full span of joists. I didn’t expect this, but the 16-foot the 5-foot 2x4s are not nailed to a common joist.
To accommodate a recessed light, I need to remove 2 feet of the 16-foot 2×4 starting at the third joist (approximately 7 foot from the load bearing wall). There is not a doubt in my mind that I should replace it with something. The question is what should I replace it with?
Some thoughts:
1. Add two 8- ot 10-foot 2x4s on either side of it (one can run along the side of the existing 2×4).
2. Add new 12-foot 2×4 that butts up against another load bearing post?
3. Combination of the two?
I think the maximum 2×4 I can get up in the ceiling and positioned correctly (if I’m lucky) will be a 12 footer.
Any advice would be greatly appreciated.




















Replies
Talk to a structural engineer, you will sleep better
I’d leave the truss alone and mount a pancake box to it. Recessed lights are obsolete, use a led light that doesn’t have a can.
It sounds though like the 2x4 you are describing is just stiffening the bottom cord of the truss so you can remove a section and replace it with something else.
https://www.homedepot.com/p/KICHLER-Downlight-Gen-I-7-5-in-2700K-White-Integrated-LED-Flush-Mount-43846WHLED27/314013761?source=shoppingads&locale=en-US&srsltid=AR57-fABw9NRhZgmnGvyklrA0XjPkNHxuqPS7yVhb0pke0VpO0sxOzzkiNA