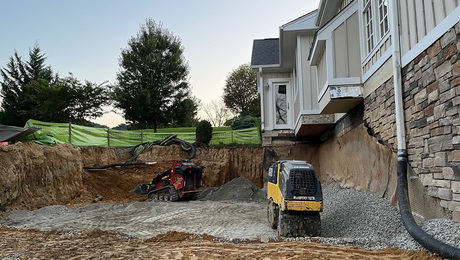Removing Attic Joists, how many can be removed and spacing
Trying to find some resource and information for this. I have an engineer that I can bring in but don’t want to do that unless I have no other option. This is on a farm in a very rural area.
I am doing a deep energy retrofit of a 1970’s ranch house. I will wrap the entire house with nail base SIPS and insulate within the wall and rafter cavities to bring the R value to high 50’s on the roof and about 30 on the walls. (this is just for context and why I want to open up part of the ceiling to take advantage of the added conditioned volume.
The house is small, 1120 sqft, 40 x 28. The lumber was milled on the property and it is true 2 x framing. 24″ on center for walls and joists, double top plate, birdsmouth on the rafters. I will be removing the overhang / eves when the house is wrapped.
The ceiling joists are true 2 x 6 doug fir 16′ attached above the center wall in the house which is also across the center about 14′. Roof rafters are 2 x 6 doug fir. No other supports in the attic other than the ridge board which looks to be a 2 x 10 and is in 3 pieces. It is basically divided down the center with a wall at about 14′ supporting the joists.
I want to open up a portion of the attic to the living space and remove some of the joists in that area to create a more open look to the rafters. This is only on one side of the 14′ center wall. I know I will need to beef up those joists that remain. I am trying to understand if I can remove every other for 4′ spacing between the open rafters or can I go as far as 8′ spacing without creating a structural issue.
The one photo shows the space I want to open, I realize I can’t remove all the joists without a ridge beam. Don’t want to do that, very hard to get done due to the rural location.
The other two are just some pictures of the structure. The house is in the process of being stripped to the studs.





















Replies
You better call that engineer.
with the rough cut local lumber, it is going to be a judgement call to come up with structural numbers. there are knots in the wood, and cracks, which graded lumber would have taken into account in the grading process.
https://www.finehomebuilding.com/forum/spans-for-rough-cut-lumber
Talks about span, but the tensile strength is also an issue.
The spacing you are asking about is one part of the equation, but the details on the top plate of the outside wall, and how the rafters attach, is also going to become more important as you remove those ceiling joists. Your engineer might suggest beefing up the top of the outside wall, either on the inside or outside.
You also might benefit from extending the center wall up to support the ridge, depending on how the first floor is supported.
Your engineer may come up with an affordable way to open the whole space up with a minimum number of horizontal elements. (perhaps none, unless you want some to remain for visual interest)
You also did not say where you are, which would influence snow or wind loads used in the engineering solution.
Washington State, high grassland / forest east of the Cascades. I have some snow consideration but more impact from wind to consider.
Good thought to extend the center wall to the ridge board. Will look at that closer as that would work and I hadn't considered it. I already need to change interior walls as well as remove some.