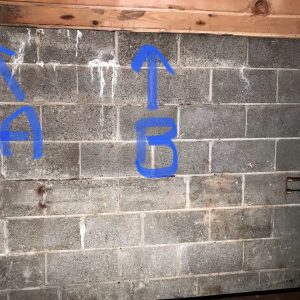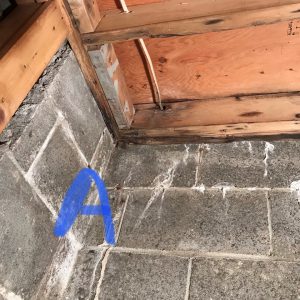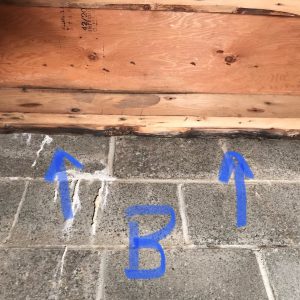Hi everyone-
In my house, I am renovating an under- central stair pantry area. The block in the photos is just below grade. Vapor barrier is non-functional plastic sheeting that I’ve cut back to the edge of the right wall. Previous construction was 1/4” plywood over 2×4 laid flat on the block. There were hot and cold water lines about halfway up the block, and a 30 year old nail strike in the hot line caused significant rot. Water lines were re-routed away from the area about 15 years ago, and the remaining framing appears to now be historically dry. I have removed all of the rotted timbers with one exception – the inside board of the doubleheader supporting the staircase landing/ceiling adjacent to the block. See A and B in the photos.
Discussion Forum
Discussion Forum
Highlights
Fine Homebuilding Magazine
- Home Group
- Antique Trader
- Arts & Crafts Homes
- Bank Note Reporter
- Cabin Life
- Cuisine at Home
- Fine Gardening
- Fine Woodworking
- Green Building Advisor
- Garden Gate
- Horticulture
- Keep Craft Alive
- Log Home Living
- Military Trader/Vehicles
- Numismatic News
- Numismaster
- Old Cars Weekly
- Old House Journal
- Period Homes
- Popular Woodworking
- Script
- ShopNotes
- Sports Collectors Digest
- Threads
- Timber Home Living
- Traditional Building
- Woodsmith
- World Coin News
- Writer's Digest






















Replies
I can't tell from your photo if that's rot or just mold. Is the wood soft? Can you push a screwdriver into it? If so how deeply?
My wild guess is that you are probably okay with whats there but Im not there to inspect the construction.
Look up building science there are many good ways to finish a basement space but I wouldnt recommend wood paneling unless its very dry down there.
Invest in a dehumidifier too.