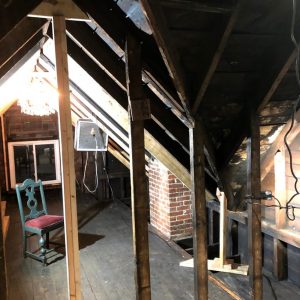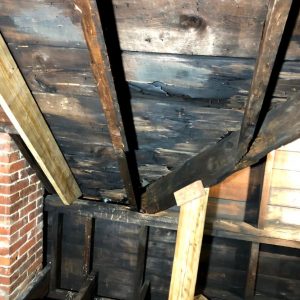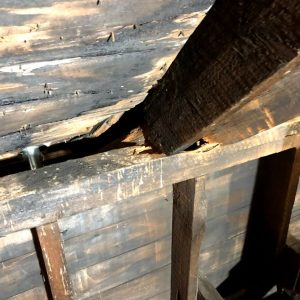Repairing rotted top plate and rafters
Greetings,
First time posting, love the forum here.
I’m reinforcing my old hand-cut cross-gabled roof (1901 Queen Anne full three story in Pittsburgh) to meet the specs given by the structural engineer–part of which is sistering all the existing rafters.
I found a section of severe rot. It is on the top plate where the valley rafter, and the first full common rafter both meet at the top plate. Both of those rafters were totally rotted out from from the top plate into the tail and being supported by the rest of the roof, basically. The top plate is a double 2×4 (actual) plate, the rot goes all the way through the top plate and pretty much all the way through the second plate. I won’t know the full extent of the damage until I cut out ends of the two damaged, but i’m pretty sure the rot is only about 9 inches long on the top plate.
I’ve already got two temp 4×4 jacks supporting the ridge beam, one at top of the valley-ish, and another at the next good common rafter after the rot, and a couple other kickers in key places.
I’m planning to cut off the rotted ends of the two rotted rafters, as wells the tips of all the jack rafters, so I can slid in a new sister on the valley and the rotted common, the I’ll also sister all the jack rafters as well.
The questions,what about the top plate. What’s the best way to sure up that rotted section. (don’t tell me to ask the engineer to come back. lol).
I was thinking about a 32 x 4 x 3/16 inch steel plate layed flat on top of the top plate. The studs are 12″ OC, so I was thinking to just leave the top plate as-is, no cutting, just lay the steel plate centered on the stud to the left and right of the damaged area. then put 4 bolts all the way through the top plate. Then I’ll just cut the sister rafters to fit to the steel plate. Finally I’ll use rafter ties to lock the rafters to the top plate so they don’t slide on the steel plate…maybe I’ll actually drill smaller holes in the steel and attache the rafters directly….finally maybe a 2×4 layed vertically on the side of the top plate for good measure.
A little more about the framing might help. It’s baloon framed single studs go from the sill all the way to the 3rd floor. In the gable with the rot, the floor joists run parallel to the rafters and are notched to the ribbon about three feet below the rot.
So does this sound like a plan? or are there any issue I’m missing?
PS, yes I know i need a whole new roof…sheathing is shite. Not this year though.
Thanks,
Matt






















Replies
A steel plate laid flat will not have much strength. Maybe a properly sized piece of angle iron would be better but you need to know the loads and get someone to size it properly. You look like you have things supported nicely, why wouldn't you just cut out the top plate and replace it?
“[Deleted]”
Steve,
That was my original idea, but I thought that patching the top plate might not give me enough strength to resist the outward thrust of the rafter--and I wasn't sure the best way to patch those new boards in place. I'm still open to this option though, if folks think it will be strong enough.
Matt
A long enough spliced-in piece that is glued and fastened properly will resist forces just fine. Make sure that the cuts in the top plate are staggered and made at the halfway point of the studs. Use some simpson strongtie connections for added security.
Thanks a lot. Giving this a shot.
So far so good. Lots of glue and Simpson ties, tried to stagger the splices the best I could, but the original piece was already spliced nearby. Seems solid enough though, and really glad I didn’t have to deal with steel plates.