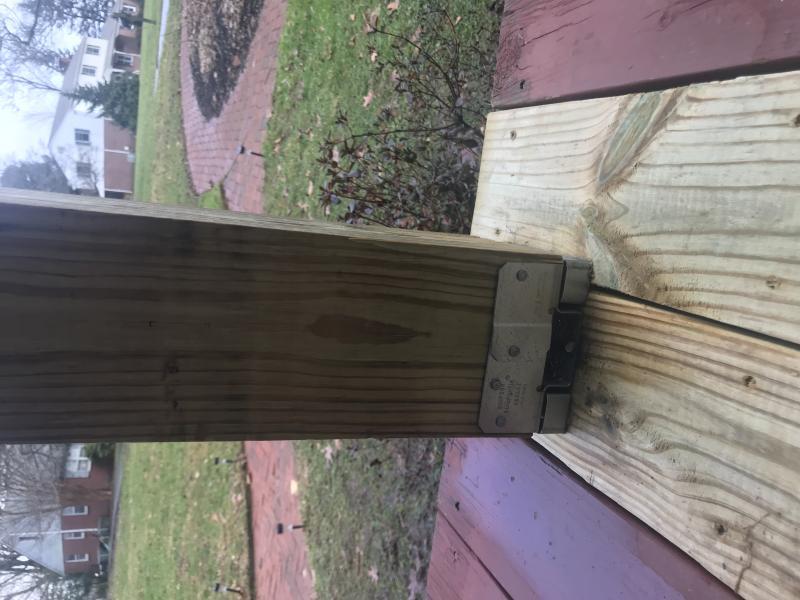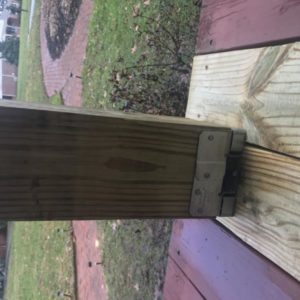Replacement of front porch columns and deck posts
We have a contractor replacing all of our 6 front porch colunms and deck posts underneath. The front porch has a roof and the columns are supportive. We were under the impression that he was going to run the column down through the decking onto the deck post underneath just like the previous posts were done. He has only done 2 at this point but he put in 2 new deck posts underneath and then installed the columns above resting on the decking using a simpson aba66z. So that solid column is attached to the deck board and not run through to the deck post below. The deck post below is attached using the same simposn aba66z onto a concrete footer. We have been advised by a contractor friend and our basic handyman that this is not how it should be done. The contractor we hired plans to do all the posts in this manner. This will involve him removing 2 boards each time and replacing them. He has also informed us that he must install the electrical outlet currently in our old hollow column on the outside since the new one is solid, this will include the plastic conduit.
Any advice? I have been searching and searching for a website or instructions to show how the posts and columns should be installed and I can’t find anything.
My concern is that with the weight of the roof on that, won’t it cause detoriation in the board underneath? Won’t we end up replacing them in a few years?
Thank you,
Carrie




















Replies
There are several different ways to do this. The main issue, as you suggest, is rot, but that depends to a large degree on the lumber used. (Alas, using rot-stopping glop on the post ends is no longer possible, since the stuff has been removed from the market.)
(Note that using metal ends on the posts that elevate them above the deck helps a lot. The idea is to avoid having water be captured in the joint.)
There's nothing wrong with what he's done so far, assuming that there is framing under the post. I'd go as far as to say that what he is doing is correct architecturally and structurally as long as there is a bearing block that is tied to the foundation.